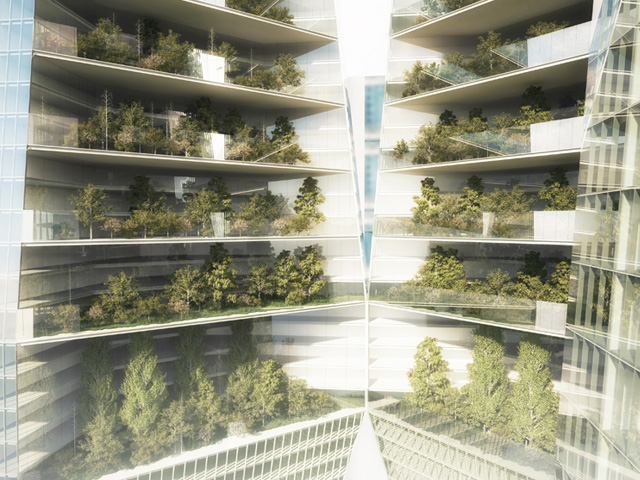ARCHITECTURE + ECOLOGY = ARCOLOGY
09 Mar 2016, 54 views
A self-sustaining vertical village that includes residential, retail and agricultural spaces may soon find its way into one of the most densely populated cities in the world.

Hong Kong is one of the most densely populated places in the world, and as a result, green space is often not a priority. Despite the shortage of real estate, London studio Weston Williamson believes that bringing greenery—and even urban farming—to the heart of Hong Kong is still possible. The architecture firm recently unveiled the Arcology Tower, a proposal for a self-sustaining vertical village that offers a mix of residential, retail, and agricultural spaces.


Envisioned for Victoria Harbor, the three-pronged high-rise is designed to sit atop the proposed high-speed railway line that would connect the city to Guangzhou. The architects nicknamed the project the ‘Kissing Towers’ for the way the cluster of towers angle inwards between the twenty-first and twenty-fifth floors to create “the main public spaces within the building and [allow] access to each of the three towers above.” A large landscaped square sits at the base of buildings and offers much needed green space on the waterfront.
The 250,000sqm high-rise comprises three main zones: offices and commercial space on the lower levels; an agricultural zone on the intermediate level; and residential apartments on the upper levels. A glazed facade and shallow floor plates maximise natural daylight, a crucial element for the success of the building’s many agricultural terraces. The high-rise is also designed to draw power for geothermal wells, and rainwater and greywater would be collected and recycled making the building self-sustaining.







