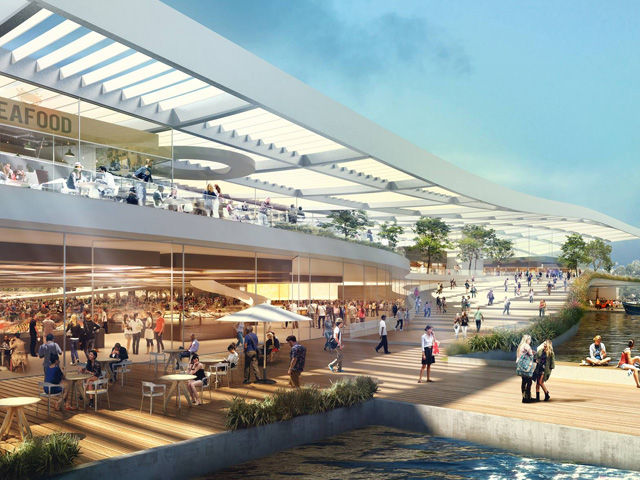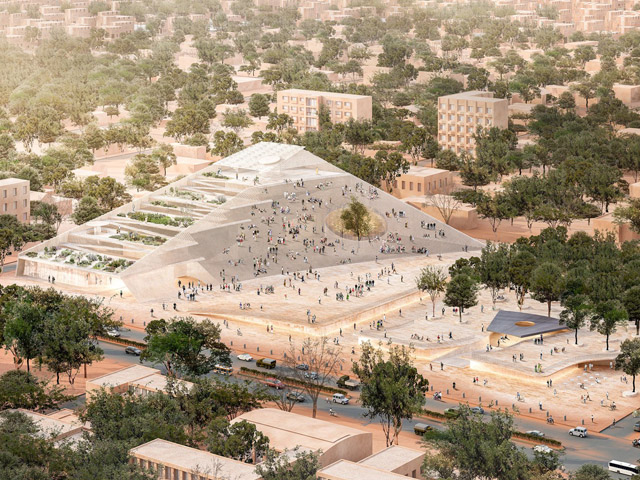2016 LANDSCAPE OF THE YEAR
24 November 2016
The Kopupaka Reserve in Auckland has taken out the title of World Landscape of the Year 2016 at the World Architecture Festival. Distinctive ‘woven’ structures helped to set this design apart and gain well-deserved recognition on the international stage.
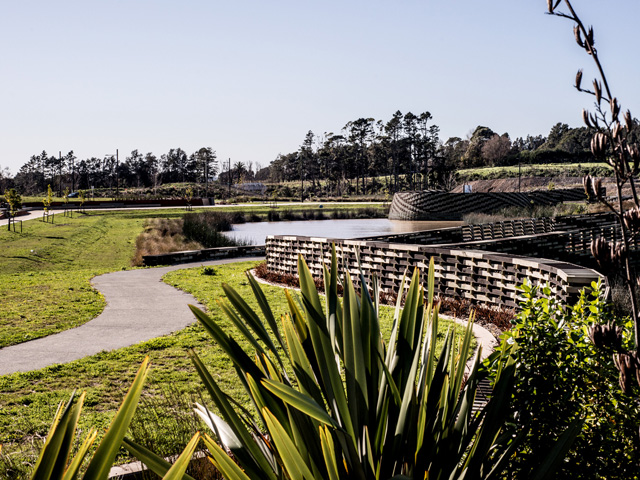
“Distinctive ‘woven' timber structures distinguish the wetlands of this designed landscape and challenge traditional notions of stormwater management.” - Isthmus
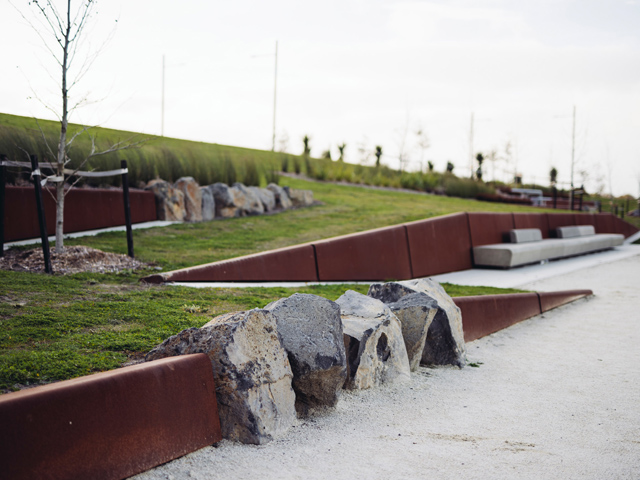
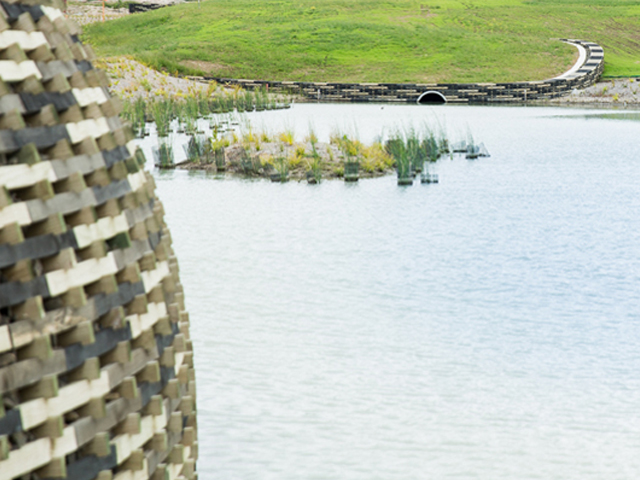
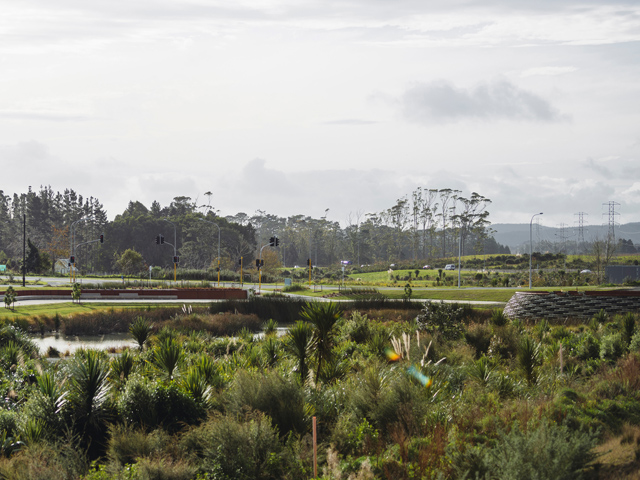
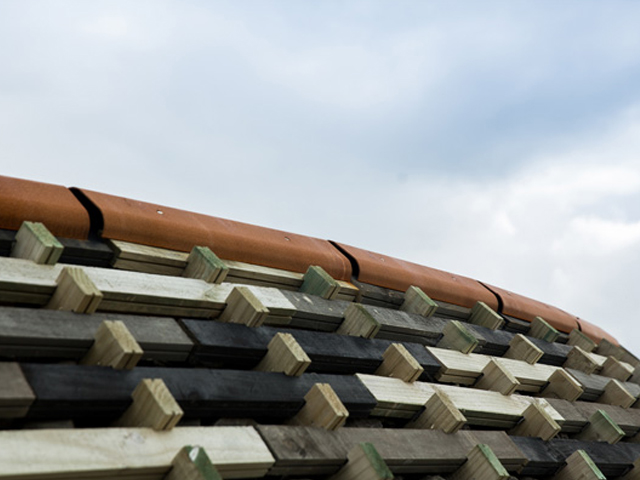
The Kopupaka Reserve in Auckland has been named World Landscape of the Year 2016 at the World Architecture Festival. Designed by New Zealand firm Isthmus, the Kopupaka Reserve is a 22-hectare landscape made up of five stormwater wetlands.
The designers added a series of timber structures around the edges of three ponds, creating forms that weave their way across the landscape. These provide reed-bed filters, a skatepark and planting areas.
Judges described the project as a successful translation of regional Maori traditions.
"Inspired by woven baskets for catching eel, Isthmus has developed an innovative river-wall system of interlocking timbers," they claim.
"Simple yet sophisticated engineering allows the baskets to retain silt and create habitats which will shift and change over time."
FROM ISTHMUS
Forming the major recreation open space for the Massey North Town Centre development, the 22ha Tōtara Creek open space promotes concepts of integrated urban design. Isthmus and consultant engineers Blue Barn worked closely with Auckland Council to ensure that design responded to the character of the site and its surrounds, and to the strategic urban development initiatives.
The design of the open space at Tōtara Creek has challenged stormwater reserve expectations and illustrates how urban growth can be balanced with ecological restoration to create new public reserves and urban connections while developing strong landscape amenity.
Timber structures integrated into and defining the edges of the three three main wetland ponds take reference from weaving of harakeke into kete and hīnaki, a concept developed between Isthmus and Rawstorne Studios that utilises a standard timber crib retaining system to create forms that weave their way throughout the designed landscape creating a series of spaces and land bridges adjacent to the wetland water bodies. These spaces provide for reed-bed filters, a skatepark, and a weaving garden showcasing harakeke species available for harvesting.


