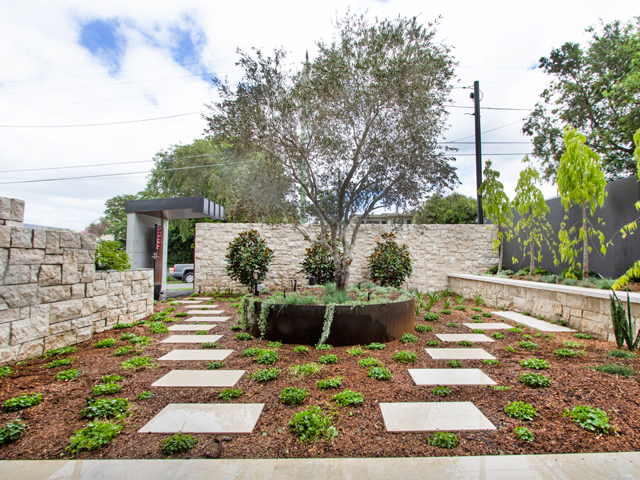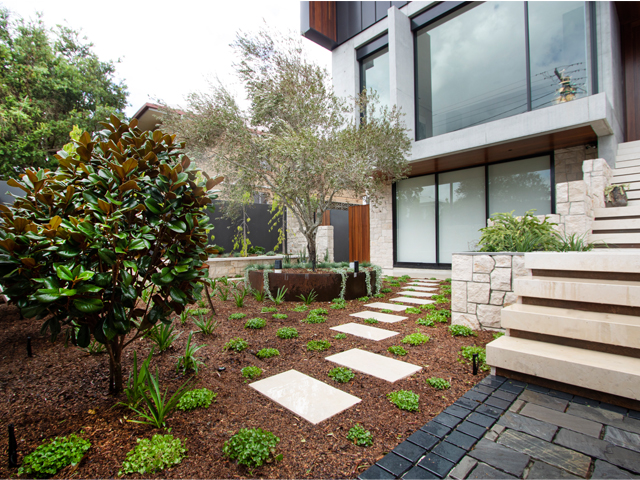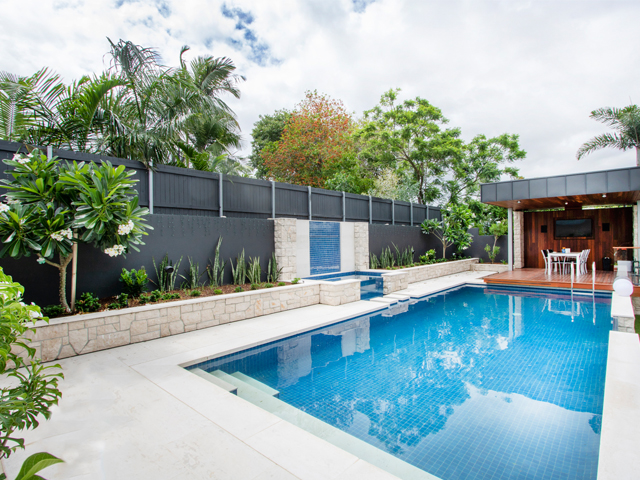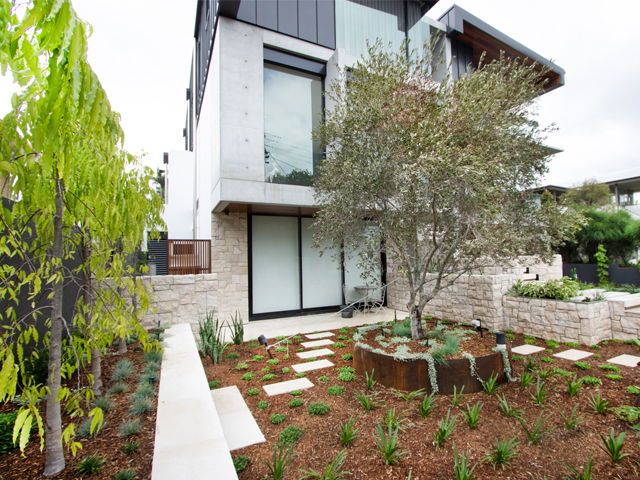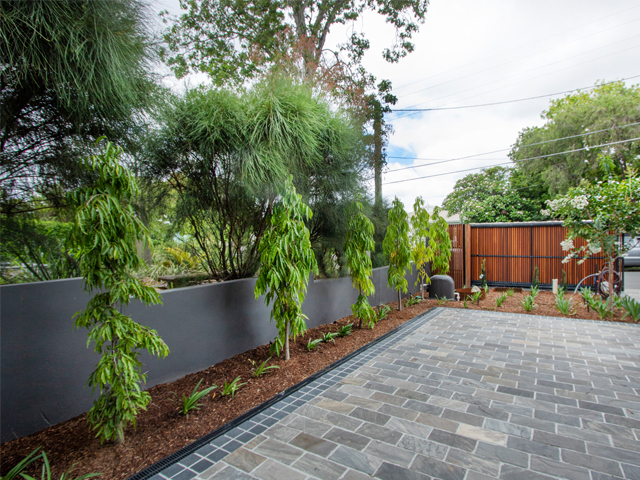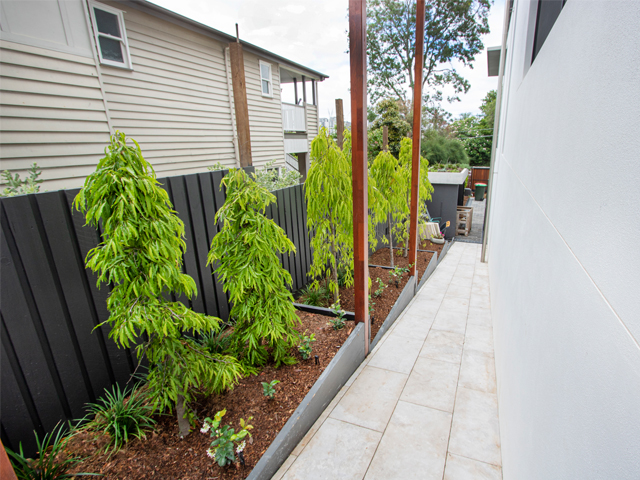BULIMBA PRIVATE RESIDENCE
For the Bulimba private residence, Penfold Projects were contracted to create a contemporary landscape design that would tie in with the modern style of the house, while softening the urban language translated by its architecture.
The front yard of this private residence serves as a break-out courtyard area for the adjacent rumpus recreation room. It was also designed to be used as a welcoming feature garden to visitors walking through the gated front door. The design features a symmetrical network of large steppers, seating options and ground covers that can withstand pedestrian movement. The centerpiece, hand-picked by the client, consists of a mature ex ground Olive tree fitted inside a Corten steel raised planter. This measure was taken to lift the root zone of the mature tree stock from the water table below.
Another important aspect of the design was screening the clients’ private residence from neighbouring properties. This was achieved with the planting of Indian Mast trees, which are known for their lush foliage and ability to grow in confined spaces.
The rear garden’s scope features the incorporation of citrus trees and herbs. This addition will enrich the existing landscape whilst bringing an element of functionality, being directly accessible from the kitchen and BBQ area. Minor streetscape works were also completed adding to the visual impact of the private residence from a street view perspective.
For tips on how to maximize the design of the dream home landscape CLICK HERE.
To find out how Penfold Projects can help you with your next project, click on the links below.
Website
Send Enquiry To Penfold Projects
