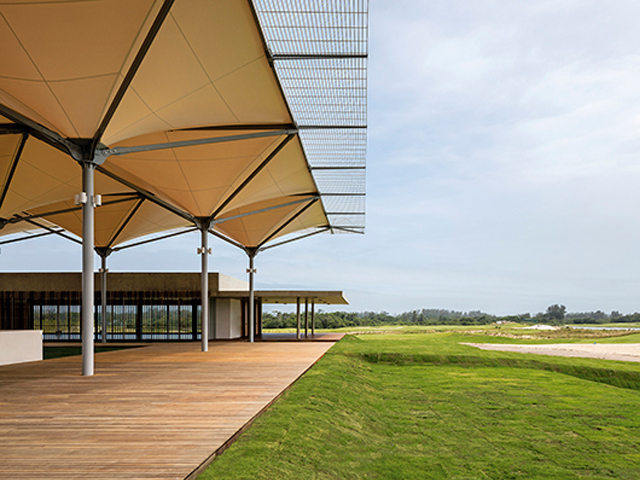RIO RECYCLES RAIN
22 Jun 2016
Contractors for the 2016 Rio Olympic Golf venue have come up with an innovative way to keep the green green with a series of shade canopies that collect rainwater to be used for irrigation of the course.

The 2016 Rio Olympic golf venue has hit a hole-in-one for environmental sustainability in its design and execution. The venue features a rainwater collection canopy designed to prevent the overconsumption of water for the greening of the course, while also providing a comfortable social area for sportsgoers to shade themselves from the harsh Brazillian sun.




Located in Barra da Tijuca, the Olympic golf course is scheduled to host events for both men and women competitors during this summer's games.
The course and venue was designed by Rua Arquitetos, who won the right to design the complex through a competition launched in 2012. Contributing to the success of their design was the plans ability to account for the need to prevent excessive water being consumed by the course in the warm and humid climate.
An important part of the design’s water-saving features are the tree-like canopies that are upturned to collect rainwater, which is then recycled and used to irrigate the course. The layout of the venue positions all the facilities around a grassy courtyard, with the canopy of branching steel columns and taut waterproof fabric stretching over much of the area.
The idea behind the canopy is two-fold, offering shade from the sun for both indoor and outdoor spaces, while the integrated rainwater recycling system incorporated into the canopy structure draws rainwater into an underwater storage tank. This water is then pumped out and used across the greenway.
From the architect:
We decided to design a building arranged as a comfortable balcony, dissolving its limits between the landscape, volume and users. For this purpose, we created a plaza which articulates the programmatic volumes around it, crowned by a large cover which shelters the space, producing a variety of spatial situations and ambiences. The proposal also uses traditional Brazilian architectural elements like parasols, brise-soleils and cobogós, in order to create visual and thermic comfort.







