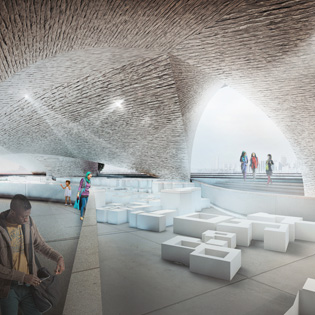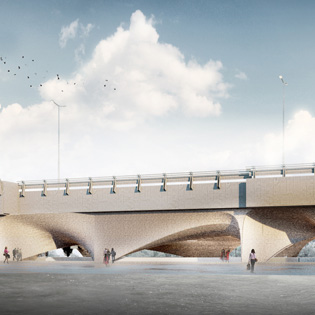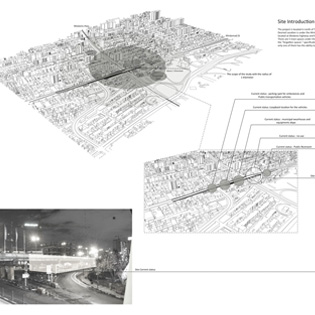SOMETHING OLD, SOMETHING NEW…
09 Feb 2017
Currently experiencing an urban modernisation boom, Tehran finds itself faced with the challenge of limited space. To combat the loss of meaningful areas and forgotten public spaces, plans for an open air bridge-museum hybrid may be one answer.

Tehran, where land is in high demand but carries cultural and historical significance for a multitude of groups and people, is currently undergoing a period of urban modernisation. CAAT STUDIO has unveiled Organizing the Forgotten Urban Spaces, a design that revitalises the Mirdamad Bridge in Tehran through the creation of an open anthropology museum.




“Land is highly valuable in Tehran and creating a cultural complex requires a lot of costs and destruction of buildings and transforming them,” noted the architects. “This will result in loss of collective memories. Therefore, it’s better to find the answer in forgotten and lost areas.”
The existing Mirdamad Bridge is a 7-meter-high and 14.1-meter-wide concrete and steel bridge with a contiguous span. The site was chosen for the open air museums location because of its surrounding commercial areas and high pedestrian traffic.
The redesign of the bridge focuses on improving the existing pedestrian nature of the space and revitalising what has been previously considered as ‘dead space’ that did not cause people to linger as they passed by. The area is a widely used commercial space and sees high pedestrian traffic as well as road using traffic.
The area was studied extensively, and CAAT Studio Architect Mahdi Kamboozia worked closely with the team to design the space around issues of noise from traffic under the bridge. The museum utilises an arch- and dome-like geometry to create an acoustic node in the roof. The roof is further complemented by covered supporting pillars.
To catch viewers’ attention and slow their progress, the space showcases are placed at eye level in the commonly used pathways both along the bridge and underneath. This maximises the function of the area without causing a large disruption to the bridges intended purpose.







