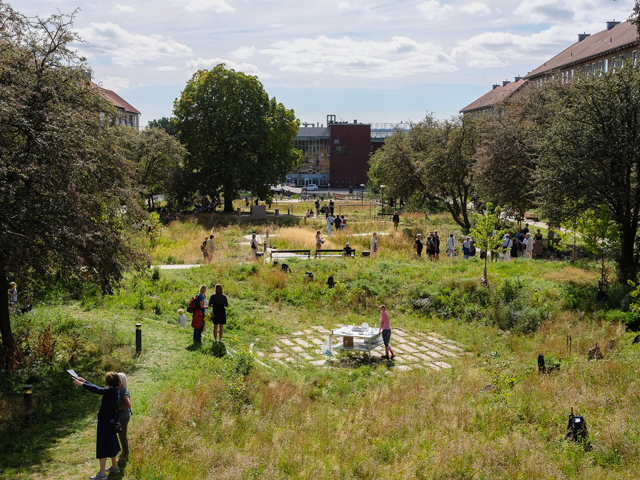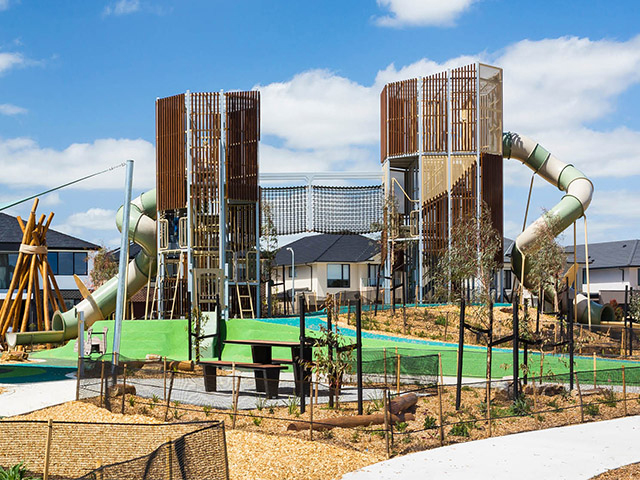AUSTRALIA’S FIRST PUBLIC CLT BUILDING
11 Jun 2014
Australia’s first public building constructed from CLT (cross laminated timber) has opened in Melbourne, giving the state its most sustainable civic landmark.

A state-of-the-art library that combines traditional books, digital technology and sustainable architecture has opened at Melbourne’s Docklands.



“Constructed primarily from cross laminated timber (CLT) and recycled hardwood, Library at the Dock has been rated with a six-star Green Star energy efficiency, making it Australia’s most sustainable, community building,” said Planning Minister Matthew Guy.
Library at the Dock is an 18-metre building spanning three storeys which sits upon a heritage wharf originally built in 1879. It was built using 574 cubic metres of CLT, along with engineered timber and reclaimed wood.
The use of CLT makes the structure one-third lighter than a similar building made of more traditional materials, allowing it to be built on the wharf.
CLT was used for upper floor slabs, the roof, columns, beams, core wall construction and the striking central staircase that rises to the heart of the library.
Library at the Dock is the first Australian public building to be constructed with CLT, a material which is becoming widely recognised for its structural integrity and its ability to compete with conventional concrete and steel materials.
Lend Lease’s 10-storey, 32-metre apartment building, Forté, stands nearby as the Docklands’ first private building to be built with CLT.
The CLT for Library at the Dock has been sourced from Finland’s Stora Enso Building and Living.
“The Docklands Library and Community Centre is an excellent example of how wood, and especially CLT, can deliver added value as a construction material. CLT can reduce construction time by one-third, and wood has the advantages of being a sustainable construction material,” said Matti Mikkola, Senior Vice President of Building Solutions at Stora Enso Building and Living.
The library features a largely transparent ground floor embedded with windows to permit natural light. It also features a passive ventilation system for enhanced natural ventilation, adding to its sustainability.
Library at the Dock was officially opened by Premier Denis Napthine, Planning Minister Matthew Guy and Lord Mayor Robert Doyle.
Napthine said the new library would be a great place for the local community to meet, read a book and enjoy a coffee, or study.
“Library at the Dock will act as a vital hub for this growing community and ensure we are continually improving the liveability of Docklands,” he said. “It will provide world-leading spaces for all members of the Docklands and wider community to learn, explore and enjoy.”
Located at Victoria Harbour, the traditional library component of the site will be part of a larger community hub that includes a recording studio, editing suites, community spaces and a performance venue that can hold up to 120 people. It will also offer an interactive children’s playground and green space across the precinct.
The $23 million urban project is a collaborative development between Melbourne City Council, Lend Lease and Places Victoria. Clare Design was behind the architecture, while Lend Lease engaged Hayball to undertake detailed design and documentation as the architect of record.
At the launch, Guy also acknowledged the building’s environmental credentials, pointing to it as Melbourne’s most sustainable civic landmark.
The library is now officially open to visitors at the newly created intersection of Collins and Bourke Streets.

MORE NEWS

STURDIFLEX: BUILT FOR STRENGTH, DESIGNED FOR PLAY

WORKS COMMENCE ON SYDNEY HARBOUR BRIDGE CYCLEWAY

SQUEEZE ME IN: SCREENING TREES FOR NARROW SPACES

UNUSED HOUSING ESTATE YARD TRANSFORMED INTO COPENHAGEN'S NEWEST CLIMATE PARK

A TRUE GATHERING PLACE FOR THE COMMUNITY AT MERIDIAN CENTRAL RESERVE

