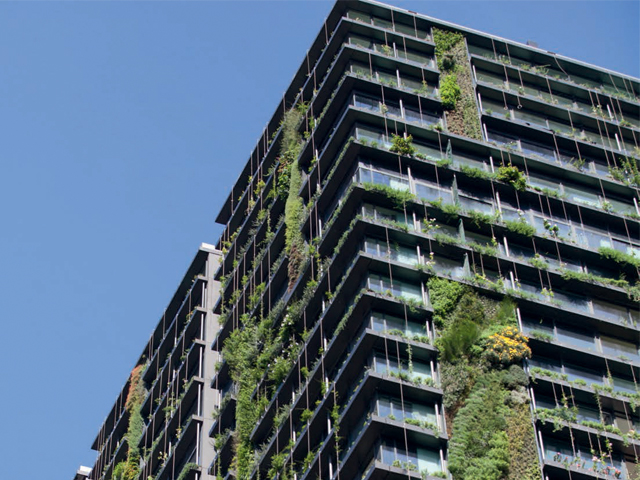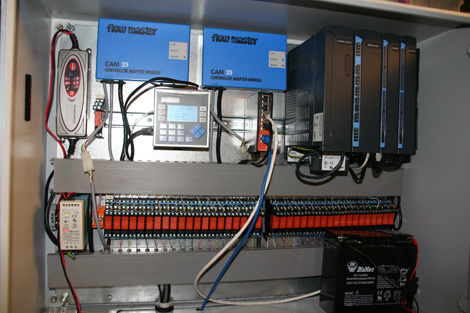A comprehensive irrigation system by Design Landscapes is giving ‘life’ to the One Central Park building in Sydney.
Much has been published recently about what makes Fraser Property Australia and Sekisui House’s One Central Park development so special. Regarded as a ‘living mall’, behind the defining green facade lies an extensive irrigation system that gives the building its life. Reminiscent of a mad scientists lab nestled deep within the building’s basement, the irrigation infrastructure continuously monitors, feeds and waters the 1200m2 of green walls and 4200 m2 of garden beds held within 23 green wall panels and 2600 individual planter boxes.
Design Landscapes Pty Ltd designed and constructed the system, post concept design stage, to provide irrigation water to the green walls and planter boxes located on the East Tower (33 levels) and West Tower (17 levels), the building lobby, surrounding landscape podiums, ground floor terraces and the French Stairs as they lead down from Chippendale Green into the retail precinct. Water is drawn from a dedicated on-site water treatment plant, which incorporates potable water connection contingencies ready to accommodate any temporary shortfall in treated water supply.
Two dual pump sets (one for green walls and one for planter boxes) provide the 18000 kpa head of pressure necessary to pump water up the 33 storeys - the dual system comprising of a primary and backup pump. Adjacent to the pump sets are four fertigation injection pumps (one per mainline) that inject both liquid fertiliser and selected herbicides/chemicals into the irrigation mainlines. Each unit is calibrated to provide precisely dosed volumes of fertiliser to the green walls or planter box plant material.
The Design Landscapes in-house hydraulics team installed a maze of specifically manufactured 75 mm high pressure mainlines through the buildings internal risers, with 19 kilometres of 25 mm lateral lines and 27 kilometres of drip lines delivering water to the individual planter boxes and green walls. Each of the 23 green wall panels has a different configuration of lateral lines and drip emitters with each line (up to 10 per panel) being switched via an independent solenoid for precise control. Each line is then set to different run durations so that the whole of the wall receives an equal volume of water.
The computer ‘brains’ is one more typically utilized in golf course irrigation due to the uncompromising demands of commanding more than 270 smart decoder electrical solenoid valves. Performance design modifications to the core program provides the ability for recalibration of the flow control sensors to interpret the significantly lower level of water flows associated with One Central Park requirements. The control system provides significant management capabilities such as full control via the building’s central management system, ability to send alarms via text message, evapotranspiration sensitivity, full remote real time monitoring and amendment capabilities and high flow alarms. A secondary alarm system installed alongside the main system and integrated into the master program undertakes the single task of remote alarm notification of a low / no flow event.
In conjunction with the contract for the irrigation system Design Landscapes Pty Ltd was engaged to supply and install in excess of 2100 m3 of specially blended soil and approx. 55000 plants to the buildings 2600 planter boxes. The majority of the plant material was installed via swing stages on the outside of the building and the soil was specially developed to suit the plant selection and to provide long term life-cycle capabilities, given the planter boxes access restrictions. As water and nutrients flow throughout the building up to 6 times a day the landscape continues to flourish and the buildings become ‘green’.
Website
Send Enquiry To Design Landscapes Australia Pty Ltd



