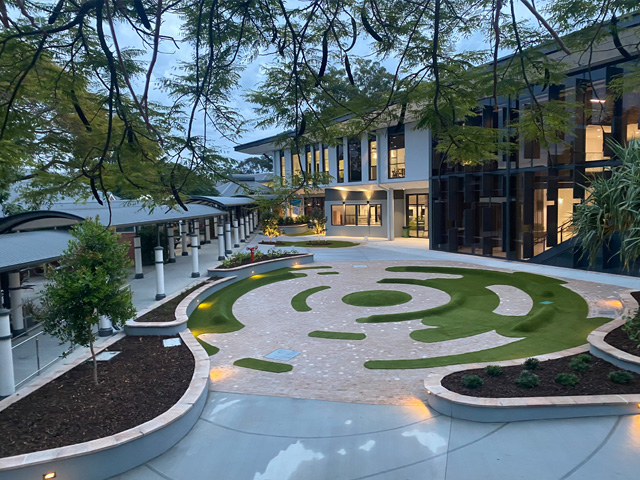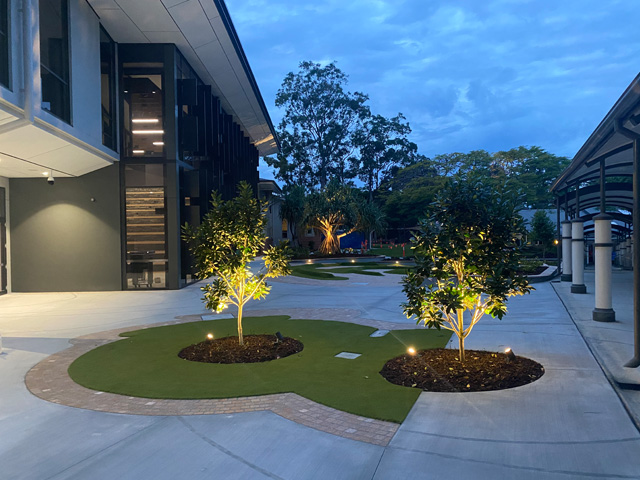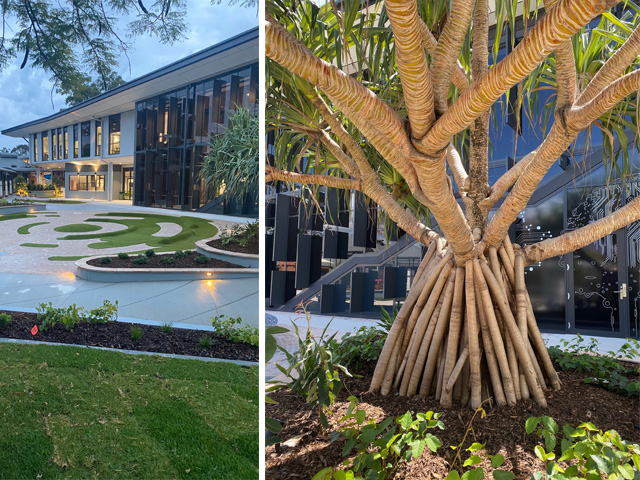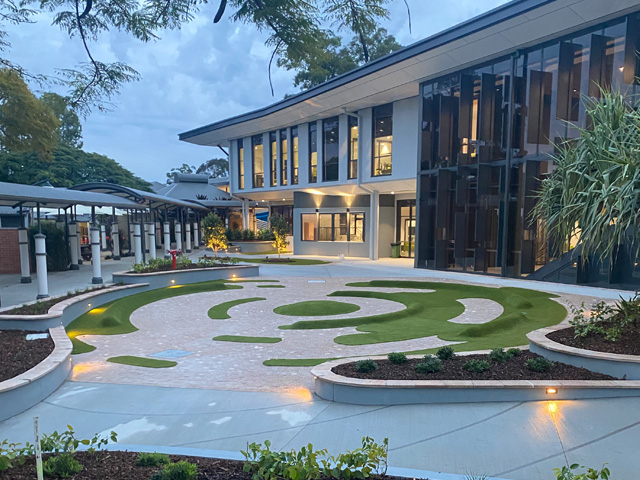INNOVATIVE LEARNING LANDSCAPE
Developed as an homage to innovation, this learned landscape gives seniors a space that inspires and encourages exploration.
Located in Molendinar on the Gold Coast of Queensland, Trinity Lutheran College is a private educational facility catering to the educational needs of children from kindergarten to year 12. A vibrant learning space in which students and teachers work together in a purpose-built environment conducive to active learning, Trinity strives to develop compassionate, balanced and resilient students well-prepared for the 21st century.
As part of a masterplan to deliver a campus with an environment that fits their school ethos, in 2020 a new Trinity Senior Innovation Centre was erected on the grounds. Centred around a senior forecourt learning space, the new building has the primary function of an innovation centre. Built by contractor Stokes Wheeler, the building serves to tie the new construction in seamlessly to its surroundings and meld the old with the new. Achieving that harmony was done with the construction of a senior forecourt designed by Lisa Mercer of Burling Brown Architects and constructed by landscape design and build specialists Endemic Landscapes.
Taking design cues from the philosophical position relating to the primary function of the new build — innovation — the senior forecourt features raised, planted islands with mature Pandanus specimens showcased by dramatic lighting. Using very mature ex-ground Pandanus specimens that were relocated from elsewhere within the college grounds, the trees provide added pop and make the landscape appear more established, as well as demonstrating the positive principles behind sustainability.
A central paved area sports a maze-like design picked out in yellow granite cobblestones. The radial arrangement is interspersed with Bayside artificial turf installed over wet-pour CBSR rubber mounding, creating a ripple effect akin to a stone dropped in a pond. This design element provides both visual appeal and a quality finish that underscores the functional use and adaptability of the space.
Plants displaying dark foliage that offer a contrast to the lightness of hardscaped elements are an aesthetically pleasing arrangement that lifts the whole landscape.
To ensure longevity and durability for the project, Endemic Landscapes undertook sub-surface drainage works, while also laying quality soil and mulch to support the plantings, and installed turf and stone capping to the existing blockwork. The installation of skate deterrents, timber and concrete edging and a bioretention basin completed the landscape, while the design and construction of a quality irrigation system means this hardy space will be a low-maintenance priority for the school.
Providing a healthy and positive environment of layered textures designed to soothe and inspire, the Trinity Senior Innovation Centre forecourt is a balanced landscape that enhances the social and mental wellbeing of its students.
For its superior work on the Trinity College project, Enemic Landscapes was awarded the prestigous Excellence Award for Commercial Projects under $150k by Landscape Queensland at this year’s awards gala.
_____________________________
PROJECT PARTICULARS
Client Trinity Lutheran College
Location Molendinar, Queensland
Building Contractor Stokes Wheeler
Landscape Architect Burling Brown Architects
Landscape Contractor Endemic Landscapes
COMPANY
Endemic Landscapes Pty Ltd
P 0421 175 166
E nick@endemiclandscapes.com.au
W www.endemiclandscapes.com.au



