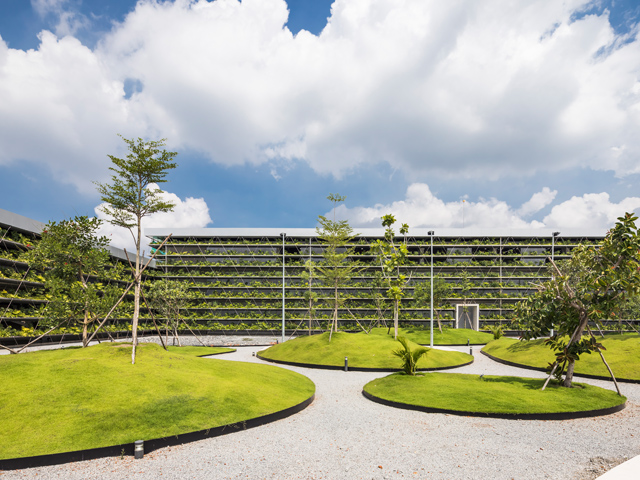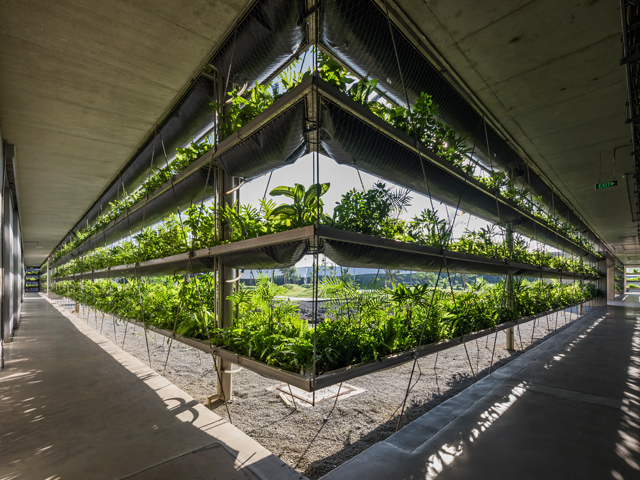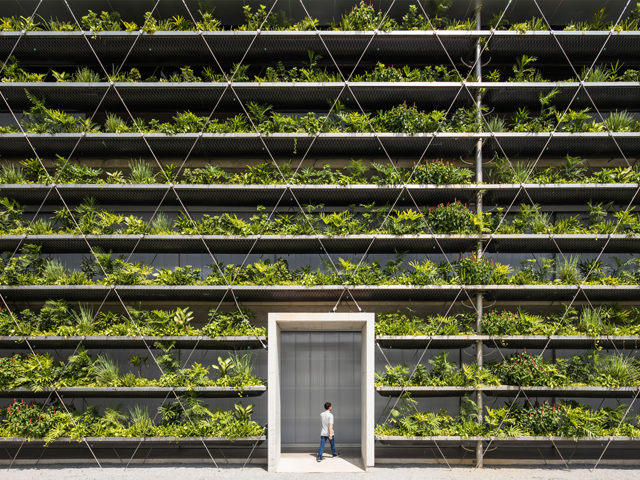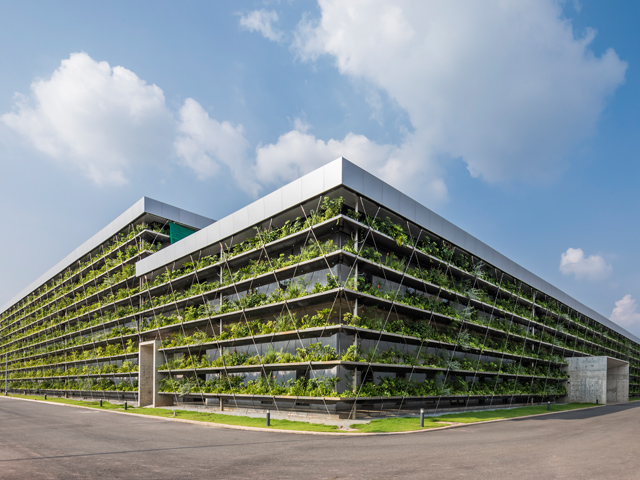MANUFACTURING GREEN
A factory in Ho Chi Minh City gets the green treatment with a vertical scheme that offers all the benefits of passive design and saves on ground space.
The result of a collaborative design effort between G8A Architects and Rollimarchini Architekten, the $8 millon (USD) Jakob Factory site is an innovative landscape that sets a new standard for “tropical sustainable architecture”.
Located in Ho Chi Minh City in Vietnam, this verdant-fronted plantscape is the home of Jakob Rope Systems, steel rope producers specialising in custom-made steel meshing. Working to an ethos that values social and environmental sustainability, from conception to implementation, the creative duo approached the project as a unique opportunity to develop a highly innovative and site-specific manufacturing space that would set a new benchmark in design.
At the centre of an industrial park, the 30,000 square metre site is a beacon of ingenuity in the country’s economic capital. With an economy that has moved from primarily agricultural concerns to focused industry in the past 30 years, the growth of industrial parks has more than doubled on the city’s outer ring. The inevitable result of such rapid industrial growth is the subsequent environmental impact from increased pollution and detrimental construction, transforming once lush greenspace into concrete wastelands focused on capitalist gain.
Concentrating on a new approach that would direct development through land-saving projects and incorporate elements of passive design, Rollimarchini and G8A proposed an environmentally friendly alternative with the Jakob Factory design. Utilising a vertical densification strategy that stacks usable zones, as an alternative to the conventional horizontal sprawl, the design team came up with a robust solution that saves on ground space. This approach provides usable outdoor space for factory workers and supports the environment, while eliminating the need for unnecessary, excessive land development.
The imposing facades of the structure offer a series of horizontal geotextile planters running along its length top to bottom, fronting a breezeway that sits between the outside and the interior factory space. More than just an attractive array of plantlife that cuts across the concrete predominance of the industrial landscape, this greenwall serves an important function in passive design. Offering both shade and rain protection, the porous façade forms a barrier that acts as a ‘skin’ that contributes to the lowering of the atmospheric temperature on the site through evaporation. A suspended structure supported by a two-layer rope network, the planter system also purifies the air and acts as a dust particle binder, ensuring a better quality environment for workers.
The central courtyard of the building features edged, grass mounds divided by crushed gravel pathways, aiding water flow from runoff through a permeable surface. Mature trees dot the lush mounds, providing additional shade and extending the lush, natural aesthetic.
While the exterior of the building is completely surrounded by this monumental greenwall system, the intelligent distribution of workspaces combined with completely modular interior
walls form a comfortable working space with naturally ventilated manufacturing halls — a first for Vietnam and a boon to workers.
____________________________________
PROJECT PARTICULARS
Client Jakob Siagon
Location Ho Chi Minh City, Vietnam
Architects G8A & Rollimarchini
Photography Hiroyuki Oki & Severin Jakob
COMPANY
G8A Architecture & Urban Planning
W g8a-architects.com
Rollimarchini Architekten
W rollimarchini.ch



