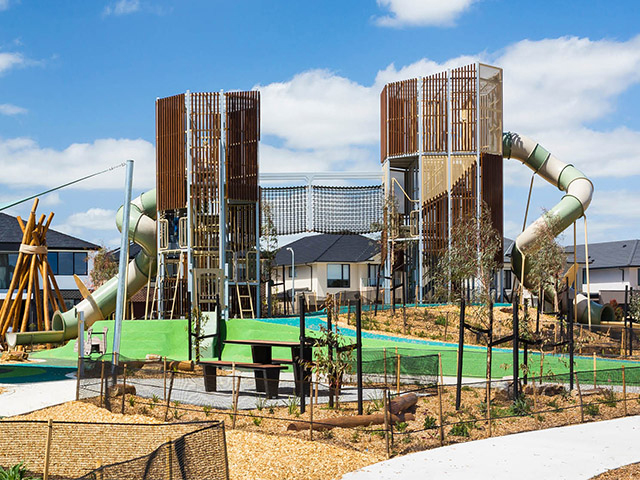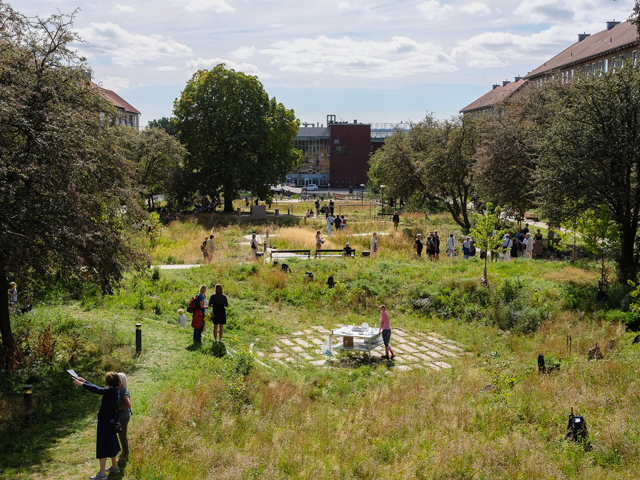LARGEST ROOF GARDENS
12 Nov 2014
The redevelopment of Battersea Power Station in London will include one of the largest roof gardens in the city, stretching for 1,165 ft.

Earlier this year, plans were released for the redevelopment of Battersea Power Station in London, part of which included large roof gardens for the new community.



Battersea Roof Gardens is part of the Phase 3 development of the Battersea Power Station site, which will see 42 acres (170,000 sq m) of industrial brownfield land transformed into a community of homes, shops, cafes, offices and public space. Foster + Partners calls Phase 3 "the gateway to the development," due to it including the creation of a new high street called The Electric Boulevard that will link the development with a new tube station.
The roof gardens will top one of the buildings flanking the boulevard and will be primarily for residents and hotel guests, although the public will be given access at certain times throughout the year. They sit atop the planned Skyline building above 15 stories of residential apartments and stretch for 355 m (1,165 ft). Although they have been designed by the architect of New York's High Line, James Corner Field Operations, the gardens are aimed at being a peaceful and relaxing destination, as opposed to a lively thoroughfare.
Foster + Partners says that Battersea Roof Gardens will be one of the largest roof gardens in the city and will provide a 360 degree view of the surrounding skyline. The gardens will feature walkways, look-out points, seating, planted areas and lawns. There will also be quiet sheltered spaces.
A Woodland Walk section will be made up of a small forest of birch trees. Foster + Partners says it will be "the most beautiful and powerfully dramatic space on the rooftop." Its aim is to act as a "theatrical foreground to the Power Station chimneys" and it will feature viewpoints, timber seating rings and hammocks. An area will be made available for events and activities. The Fitness Deck will provide space for exercises classes, children's play, parties and film screenings. Meanwhile, a Summer Kitchen will provide space for food preparation, while the Sun Lounge bar, seating and dining area will provide atmospheric views of the Battersea Power Station Chimneys at sunset.
In addition to the roof gardens, another public space will also be created as part of the Phase 3 development. The 1.1 acre (4,450 sq m) Prospect Park will link the Power Station site with Vauxhall in the London Borough of Lambeth and will feature a children's play area and a community hub.
The overall development of the Battersea Power Station site is expected to be complete by 2025.

MORE NEWS

SQUEEZE ME IN: SCREENING TREES FOR NARROW SPACES

A TRUE GATHERING PLACE FOR THE COMMUNITY AT MERIDIAN CENTRAL RESERVE

STURDIFLEX: BUILT FOR STRENGTH, DESIGNED FOR PLAY

NEW PUBLIC PARK ENDORSED FOR MELBOURNE'S FISHERMANS BEND PRECINCT

WORKS COMMENCE ON SYDNEY HARBOUR BRIDGE CYCLEWAY

