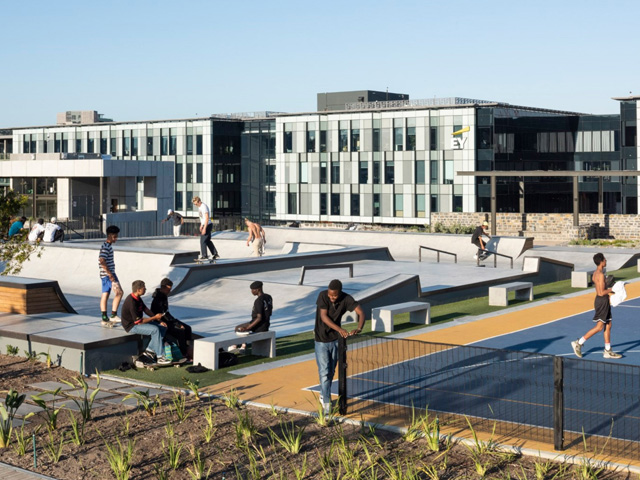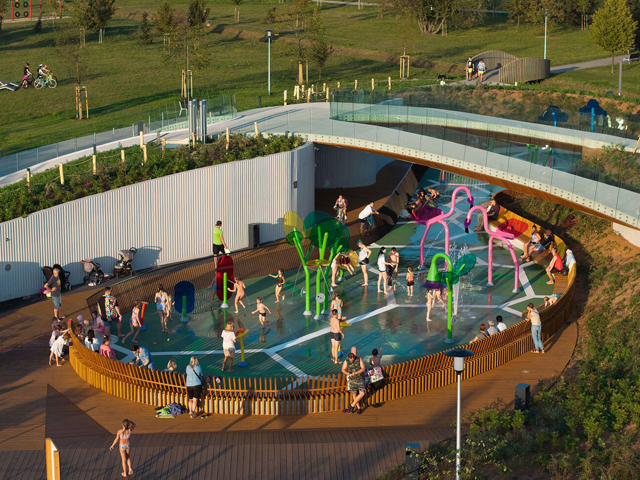NEW PARK CHANGES DYNAMIC OF CAPE TOWN WATERFRONT
29 Jan 2019
By transforming an old coastal fortification into an urban park, the waterfront district of Cape Town is experiencing new life as an activated public space that encourages economic and social integration.

Designed by South African studio DHK, the newly revamped Battery Park in Cape Town, South Africa, which was once a series of coastal fortifications built in the 18th Century, covers 12,000 square meters in the high-end V&A Waterfront district.
Part of an urban vision developed by DHK, the new park and piazza helps to revitalise the underused canal region, bringing in a wider variety of visitors through a range of public programming.
"The intention was to facilitate a new hub of activity within the V&A district while being respectful to the heritage of the Amsterdam Battery, once a place of exclusion and incarceration but now a public space designed to support and engage the greater Cape Town community," explains lead-DHK architect Pierre Swanepoel. 
Among meandering walkways users will find inbuilt benches and pedestrian routes to and from the park. The concrete skatepark, basketball court and garden spaces are all accessible to the public and can be reached via public transport. The space has been designed to appeal to all Cape Town residents and visitors, regardless of their economic or social positioning.
"The V&A Waterfront is one of the most affluent areas in Cape Town and is frequented by locals and tourists. Battery Park does not simply appeal to a higher demographic but to the greater Cape Town community by providing a safe, public space that offers activities, gardens and a piazza – free of charge and for all to enjoy," says the DHK team. 
Landscaped gardens, trees and stone-clad planters sit on the top level of the park, with large-scale steel pergolas providing ample shade across the park and on the piazza. A combination of concrete and softer materials like timber have been used for various elements, like cladding on parts of the skatepark, to create a contrasting yet durable material palette. Hardscaped elements have also been softened by climbing greenery that, in time, will spread across the facade of some structures to help integrate the landscape.
Down by the water, the lower piazza level has been designed to facilitate a selection of water sports that will activate the canal and provide a link between the waterfront and city centre that emphasises a pedestrianised environment. 
The piazza will house retail spaces that include surf and skate shops, stand-up paddle board rental and lessons, bicycle rentals, a deli and a restaurant café, lining the walls to form an inviting pedestrian route along the canal, creative an active eastern edge in the area. The canal area fronting the park now forms a scenic route for visitors engaging in water sports.
Constructed primarily of concrete, which the architects described as the material that represents current construction in South Africa, contrasts with the original stonework of the Amsterdam Battery. 
"At present, concrete is generally used in the construction of multi-storey buildings throughout South Africa," said DHK. "The intention behind the use of concrete is to ensure a clear distinction between the construction periods of the original Amsterdam Battery and the current new additions."
Various architectural and landscaped elements reflect the structure's original footprint, such as semi-circular curved pathways, concrete additions to the rear ramparts, splayed canal-facing walls and concrete-clad structures. During construction of the park, archaeological excavations were used to inform the design, and the stone used throughout the park and piazza was excavated from the site itself. 
Images © DHK Architecture Via Dezeen

MORE NEWS

MAKING A SPLASH

CHINA'S NEWEST ARIA: THE HUACHIAO VIBRANT SPORTS PARK

HOW PLAYCO PLAYGROUND MARKINGS ENHANCE PLAY, LEARNING AND SAFETY

5 IDEAS HOW TO USE PLAY SPACE SLOPES TO YOUR ADVANTAGE

PLAYGROUND CELEBRATING ASH BARTY A GRAND SLAM

