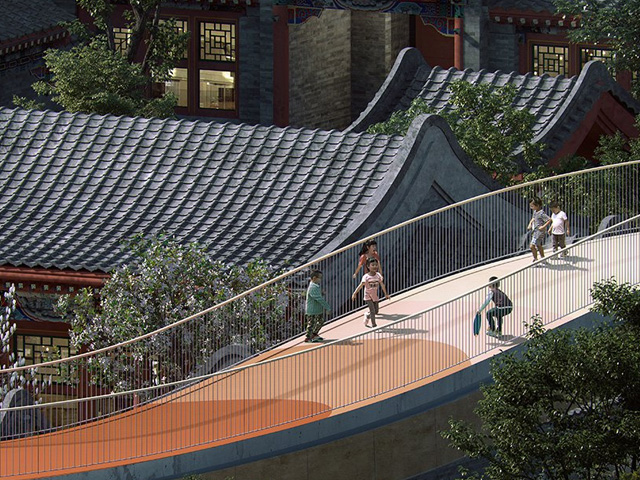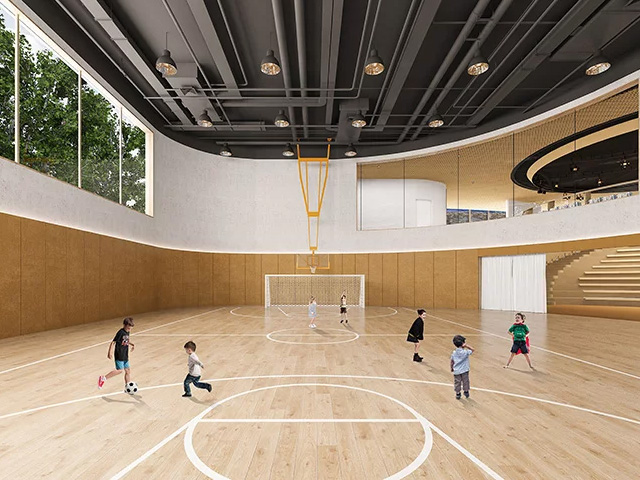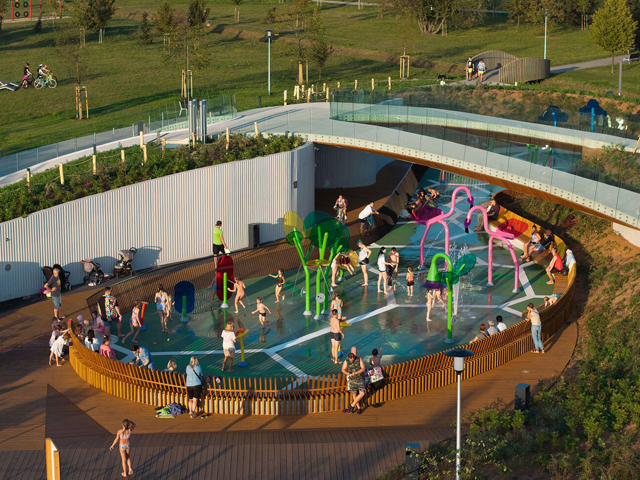ROOFTOP KINDERGARTEN PLAYSPACE
20 Nov 2018
A floating roof has become the newest playspace of a Beijing kindergarten, transforming a traditional site with innovative features that create a new purpose while preserving the site's historic setting.

Plans by MAD Architects have revealed a traditional Beijing courtyard transformed into a kindergarten by the addition of a floating roof that links the limited space between the various buildings on the site, which functions as a colourful playground and outdoor playspace for the pint-sized inhabitants. 
The roof functions as a place of escape, its subtly undulating surface creates a varying topography, while a bright red surface gives the space a vivid outlook. 
Located on a site that dates back to 1725, the project preserves the area’s cultural heritage while serving a new purpose. Combining buildings constructed on the site in the 1990s, as well as the 400-year-old courtyard, the cohesive design retains the authenticity of the original buildings and harmoniously connects the spaces to produce useful interactions between the structures. 
Designed with rooms opening towards the historical buildings and positioned adjacent to the old courtyard, the configuration ensures a series of ancient trees on the site are retained. 
The interior of the new space is a versatile layout that serves as a teaching space, library, small theatre and sunken gymnasium, all sitting beneath the floating roof. The open design aims to ensure a free and inclusive atmosphere and should accommodate education space for 400 preschool-aged children. 
“My ideal kindergarten is not a theme park, or a place of shelter,” explains Ma Yansong, MAD Architects. “It should be objective and real, but go beyond reality and provide some space for the unknown and imagination.” 
The project is currently under construction and is expected to open in 2019.

MORE NEWS

PLAYGROUND CELEBRATING ASH BARTY A GRAND SLAM

HOW PLAYCO PLAYGROUND MARKINGS ENHANCE PLAY, LEARNING AND SAFETY

MAKING A SPLASH

HOW TO ENSURE YOUR DESIGN COMPLEMENTS THE SURROUNDING ARCHITECTURE

CHINA'S NEWEST ARIA: THE HUACHIAO VIBRANT SPORTS PARK

