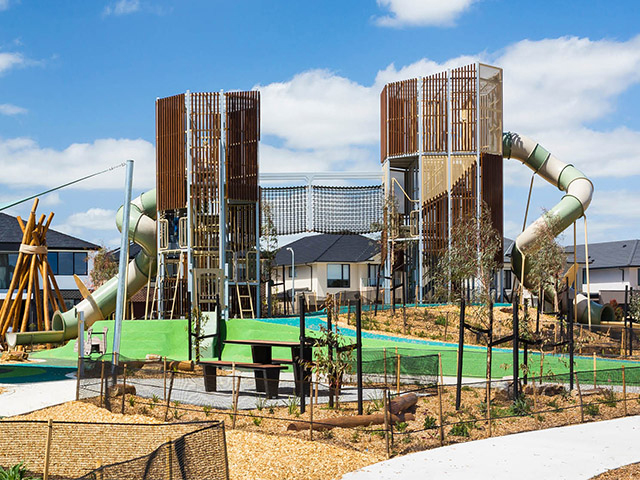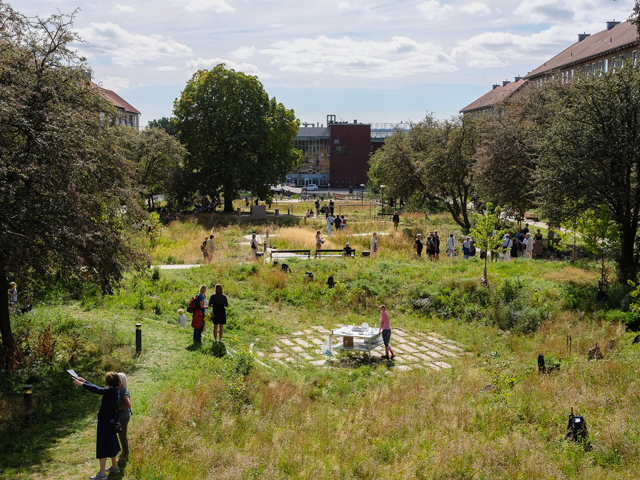TALLEST RESIDENTIAL TOWER
05 Nov 2014
At the heart of New Jersey’s urban regeneration is a residential structure composed of three connected towers that is expected to transform the city’s skyline.

Construction is underway for New Jersey’s soon-to-be tallest residential structure - a mixed-use development that will form the centrepiece of the region’s urban regeneration.



The scheme is composed of three connected towers that between them offer 1,838 rental residences and 36,000 square feet of retail and restaurant space.
Rising at the intersection of Pavonia and Summit avenues, the new development is located in close proximity to the journal square PATH station, and will include a pedestrian friendly public plaza – helping to integrate the scheme within its urban context.
The vast project will be completed in three phases, with the first stage – scheduled to open in 2016 – featuring a variety of rental residences that offer expansive views across the Hudson River towards downtown Manhattan. Additional amenities for residents include an outdoor swimming pool, a full-service fitness centre, golf simulator, children’s playroom and a 2,000 square-foot entertainment space.
New Jersey Mayor Steven Fulop commented, “This is an exciting day because this is really a game-changer for Jersey City in so many ways. This project is going to change the city, and it’s certainly going to change Journal Square. When all three towers are complete, it will literally transform and recreate the entire Jersey City skyline. That is no small accomplishment and nothing short of something that the entire city should be proud of.”
The project was designed by New York-based practices HWKN and Handel Architects.

MORE NEWS

STURDIFLEX: BUILT FOR STRENGTH, DESIGNED FOR PLAY

SQUEEZE ME IN: SCREENING TREES FOR NARROW SPACES

A TRUE GATHERING PLACE FOR THE COMMUNITY AT MERIDIAN CENTRAL RESERVE

UNUSED HOUSING ESTATE YARD TRANSFORMED INTO COPENHAGEN'S NEWEST CLIMATE PARK

WORKS COMMENCE ON SYDNEY HARBOUR BRIDGE CYCLEWAY

