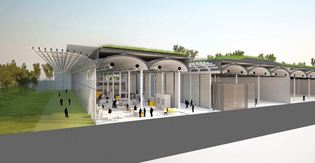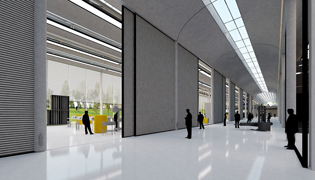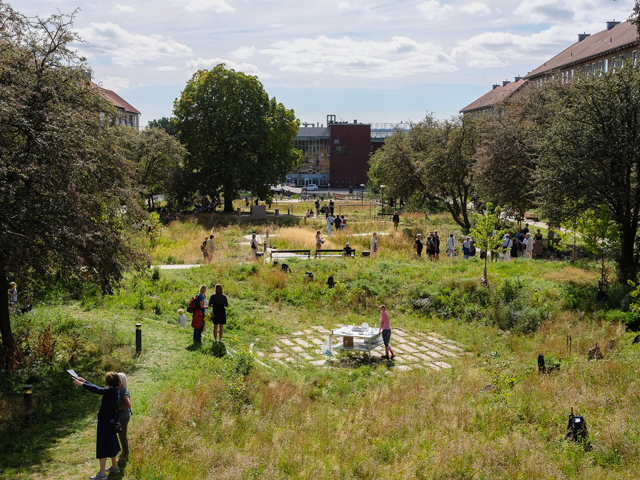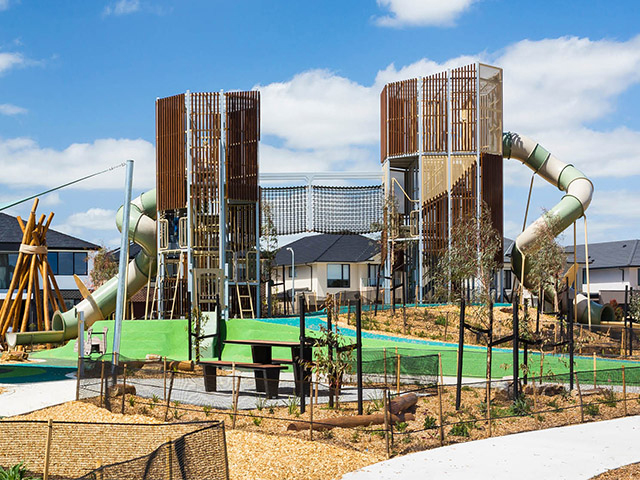THE LOUVRE GOES GREEN
08 Jul 2015
The new conservation and storage facility for the Musée du Louvre includes a green roof and state of the art climate control.

British firm Rogers Stirk Harbour + Partners has won the competition to design the conservation and storage facility for the Musée du Louvre in the Nord-pas de Calais region of northern France.




The new structure follows the natural contours of the site and features a slightly sloped roof which will be fully covered by vegetation. Spacious and light-filled, the interiors are dedicated to art conservation and will eventually create a facility for research and study.
The proposal is for a building set into the landscape, featuring a green roof and a glazed facade. According to the design team, it will combine light-filled working spaces with the latest technologies, ensuring works of art are stored within stable climatic conditions and are protected from the risk of flooding.
"The project proposes innovative solutions in terms of sustainable development and the building's thermal mass," said Jean-Luc Martinez, president of the Louvre. "It is particularly commendable for providing a response that is perfectly in line with the plan, to ensure stable climatic conditions for storing art and for the organisation of day-to-day interactions in a one-storey space."
Construction is scheduled to begin in 2017. Once completed the approximately 250,000 works of art belonging to the museum will be transferred to the dedicated site, with scientists and researchers moving in to start work in 2018.

MORE NEWS

UNUSED HOUSING ESTATE YARD TRANSFORMED INTO COPENHAGEN'S NEWEST CLIMATE PARK

NEW PUBLIC PARK ENDORSED FOR MELBOURNE'S FISHERMANS BEND PRECINCT

WORKS COMMENCE ON SYDNEY HARBOUR BRIDGE CYCLEWAY

SQUEEZE ME IN: SCREENING TREES FOR NARROW SPACES

STURDIFLEX: BUILT FOR STRENGTH, DESIGNED FOR PLAY

