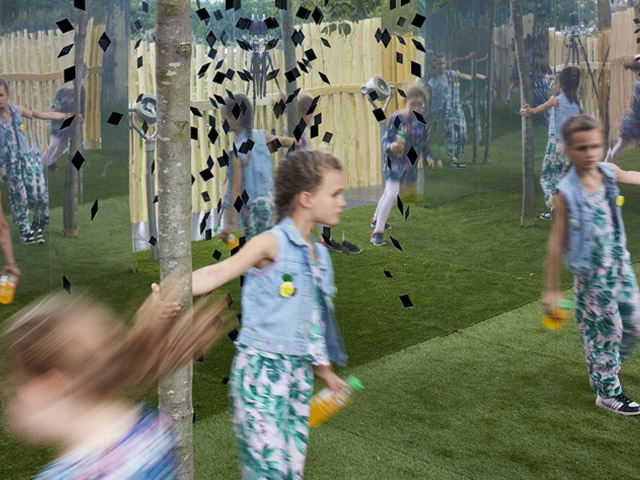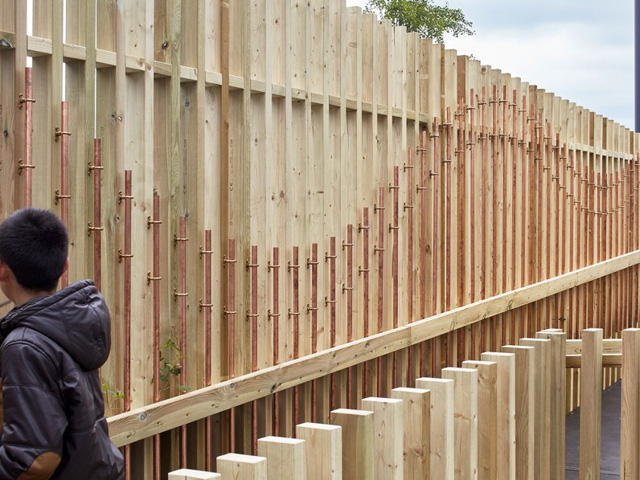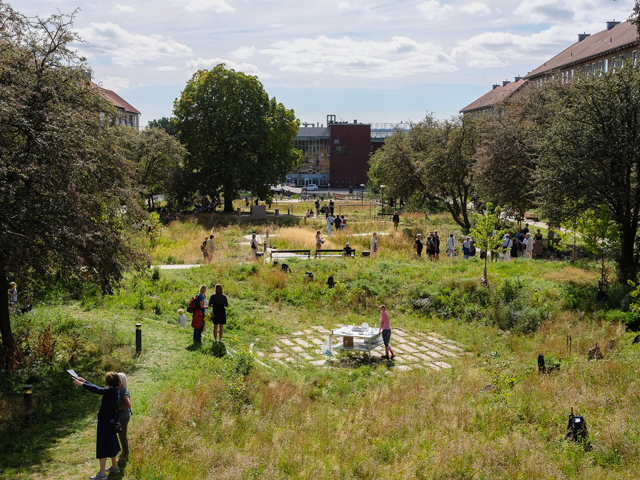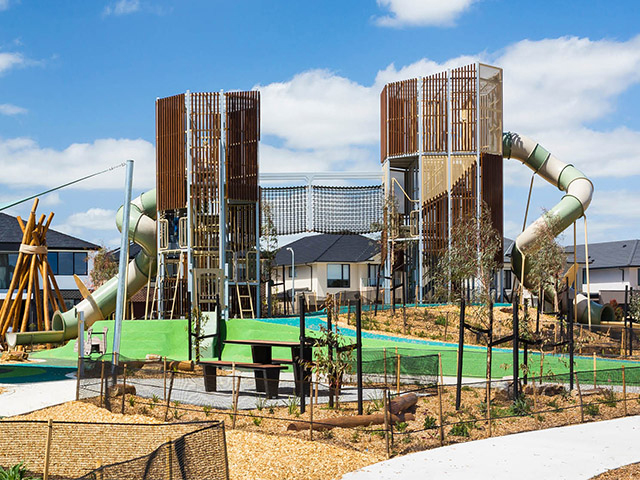THE MILKSHAKE TREE
12 Jul 2016
A multi-sensory pop-up play space in London uses sounds, smell, movement, reflective surfaces and ramp access to create an imaginative zone that can be utilised by children of all abilities.

London-based pH+ Architects designed a unique multi-sensory pop-up space for this year's London Festival of Architecture. The design for the Milkshake Tree is inspired by the firm's earlier project for the London Center for Children with Cerebral Palsy (LCCCP) in Haringey, which similarly channels learning through playful design and architecture.




The Milkshake Tree installation is all about sounds, smells, movement and reflective surfaces. The name came about when one of the kids asked if the new Center could include a milkshake tree. Located outside the NOW Gallery on London’s Greenwich Peninsula, the installation includes long ramps framed by reflective screens and timber fins combined with copper xylophones which the kids can play as they pass by. A 12m2 gold mirrored cube dominates the installation and features leaf-shaped cut outs, an Amelanchier tree and a glass prism that create beautiful kaleidoscopic effects.
A multi-sensory ramp with a musical walkway connects the school to the new hydrotherapy and therapy spaces, while the landscape, designed by BD Landscape Architects, provides additional outdoor spaces-a sensory roof garden, a mud kitchen and a treehouse. The entire site stimulates imagination and playfulness, combining education, rehabilitation and entertainment.
Images by Paul Raftery

MORE NEWS

UNUSED HOUSING ESTATE YARD TRANSFORMED INTO COPENHAGEN'S NEWEST CLIMATE PARK

NEW PUBLIC PARK ENDORSED FOR MELBOURNE'S FISHERMANS BEND PRECINCT

WORKS COMMENCE ON SYDNEY HARBOUR BRIDGE CYCLEWAY

OZBREED'S NEWEST PLANTS

A TRUE GATHERING PLACE FOR THE COMMUNITY AT MERIDIAN CENTRAL RESERVE

