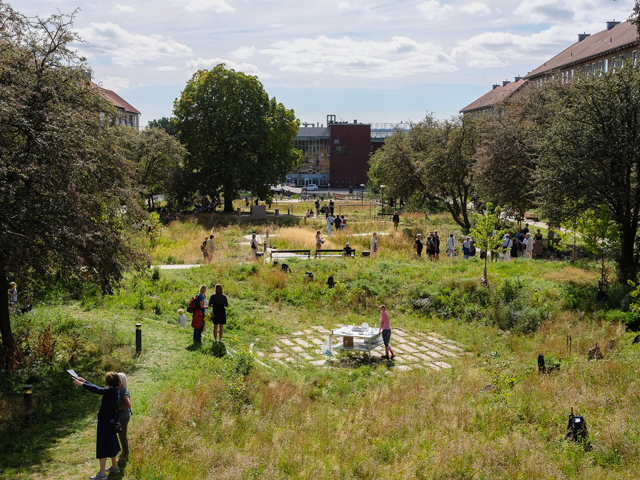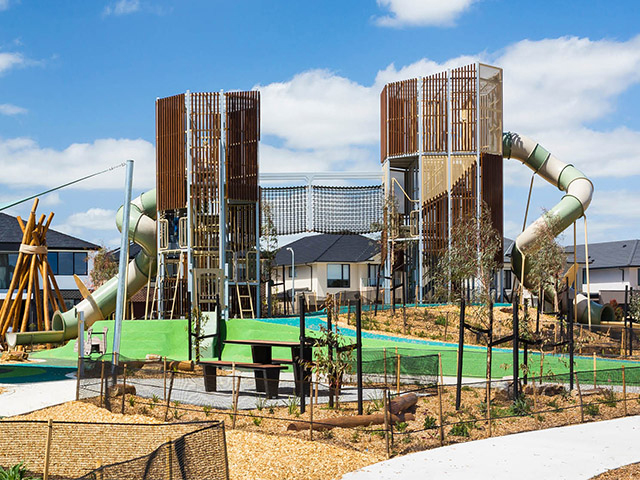UNDERGROUND SUPERMARKET WITH LUSH PARK ON TOP
27 Nov 2013
The traditional concept of a supermarket has been challenged with this underground grocery store topped with lush semi-enclosed gardens.

Housing Corporation VANKE recently commissioned Dutch firm NL Architects to create a proposal for a supermarket as part of a big resort in Sanya, China, which is renowned for its tropical climate and being a popular tourist destination. The proposed site consists of three buildings, each working together as corners of a triangular plot which envelopes lush semi-enclosed gardens.




NL architects commented “Supermarkets tend to create big impenetrable surfaces; their planning logic often lends to ‘blind’ facades. Or to facades that are covered in advertisements. Often the expression is rather cheap for this is what the core-business boils down to: to evoke the sensation of competitiveness.” NL Architects moved away from this oft-used approach by pushing the main supermarket activities underground. The lower level would contain the functional space for the supermarket as well as parking and the delivery zone and space for trucks.
The ground level would feature large glass retail spaces, with the corners of the diamond pushed up to mark the entrances. The inside of the diamond would function as a large lush terrace park forming a corridor to connect all the parts together. Within this park, NL architects intend to create several pavilions with services and commercial functions to activate the landscape. The roof would be terraced and planted with lush vegetation, which surrounds benches, paths and tables and chairs for people to sit on and enjoy.
The open-air green public space has been inspired by rice paddies and is intended to provide a scenic view for the residents of the planned high-rise buildings nearby as well as welcome relaxation and social space for shoppers.

MORE NEWS

WORKS COMMENCE ON SYDNEY HARBOUR BRIDGE CYCLEWAY

SQUEEZE ME IN: SCREENING TREES FOR NARROW SPACES

NEW PUBLIC PARK ENDORSED FOR MELBOURNE'S FISHERMANS BEND PRECINCT

UNUSED HOUSING ESTATE YARD TRANSFORMED INTO COPENHAGEN'S NEWEST CLIMATE PARK

A TRUE GATHERING PLACE FOR THE COMMUNITY AT MERIDIAN CENTRAL RESERVE

