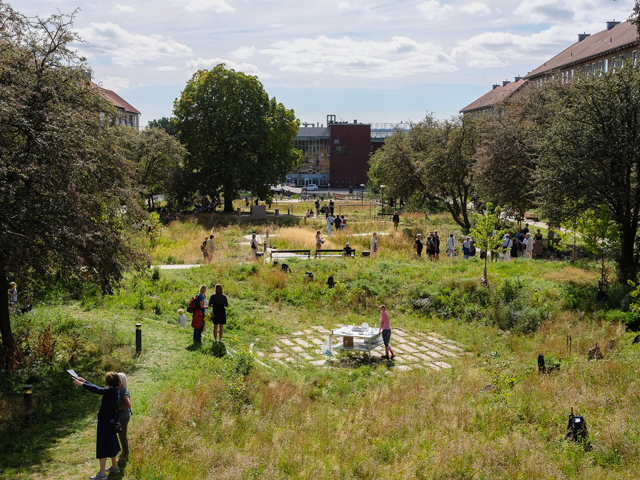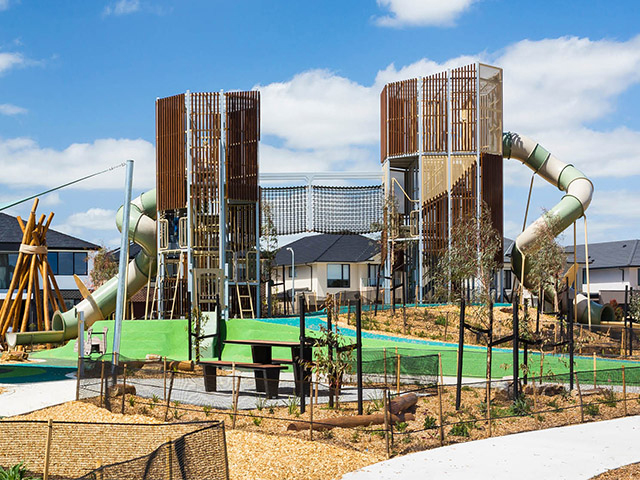UNDERWATER CITY
12 Feb 2014
Living under the sea may become a viable option in the near future thanks to the design of a self-sustaining biosphere.

London designer Phil Pauley has spent the past 20 years designing an underwater city. And although living under the ocean’s waves may seem like a fantastical concept, for Pauley, Sub-Biosphere 2 has been designed as a viable option for the near future – and one he hopes to see built in his lifetime.



The self-sustaining, futuristic biosphere is designed to house 100 inhabitants underwater, and it’s the latest in a slew of projects that aim to ease housing shortages for a growing global population.
The network is made up of a Central Support Biome surrounded by eight spherical Living Biomes. The Central Support Biome controls and monitors life systems within the complex, including fresh air, water, food and electricity as well as atmospheric pressure control. Inside, the system will have a seed bank for growing hydroponic crops to feed the 100 inhabitants.
The Central pod would rise forty stories above water while an additional twenty will be submerged beneath the sea. The surrounding individual pods would be split with ten stories above water and ten beneath the surface to create a 1,105 foot wide complex anchored to the sea floor.
Whether Pauley’s underwater world will see the light of day remains to be seen.

MORE NEWS

SQUEEZE ME IN: SCREENING TREES FOR NARROW SPACES

UNUSED HOUSING ESTATE YARD TRANSFORMED INTO COPENHAGEN'S NEWEST CLIMATE PARK

STURDIFLEX: BUILT FOR STRENGTH, DESIGNED FOR PLAY

NEW PUBLIC PARK ENDORSED FOR MELBOURNE'S FISHERMANS BEND PRECINCT

A TRUE GATHERING PLACE FOR THE COMMUNITY AT MERIDIAN CENTRAL RESERVE

