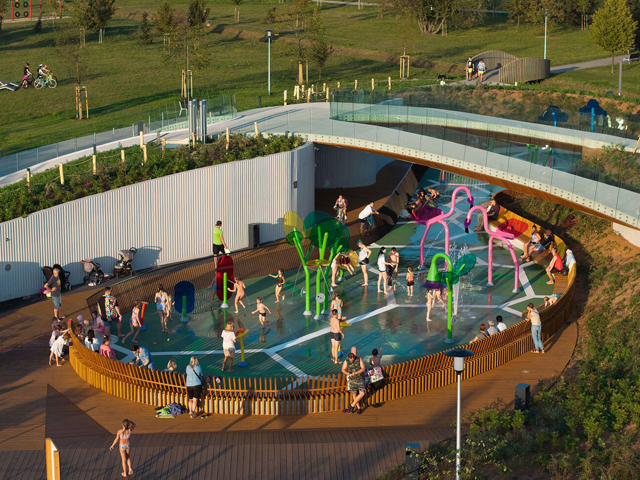USPENSKA SQUARE
02 Oct 2024
One of the oldest squares in Ukraine gets a makeover into a contemporary park.

Text description provided by the architects. Uspenska Square in Dnipro is one of the oldest squares in the city of one million people. Designed in the early 19th century, it was an important infrastructure element and the heart of public interactions. Now, it is part of a global system of planning elements located in the historic center. In the 19th century, the square was home to the majestic Assumption Cathedral with a public garden, and it was a significant attraction point for townspeople. During the Soviet era, the cathedral lost its traditional function and architecture, and the space around it also stagnated. 
The square ceased to be a part of public life and instead turned into a transit area with no meaning, that people passed by without pausing. Before the reconstruction, its planning structure and functionality did not meet the current needs for a safe and inclusive pedestrian space. Therefore, the architect's task was to revive the square as part of the city's pedestrian framework, to make it more humanistic and qualitative in terms of social interactions. 
On the territory of 1.45 hectares, we organised relevant pedestrian connections, planted 285 new trees, and created new options for leisure and interaction between people and the city, taking into account the needs of different social groups. In terms of transportation, we prioritized pedestrians and bicycles, redistributed traffic flows, and organized parking. A two-way bicycle lane was arranged along the road. Pedestrian crossings on the roadway elements were created on the same level as the sidewalk. The necessary areas were paved with tactile tiles for people with visual impairments. The existing historical logic was used to form the updated planning structure of the square. Each type of pedestrian connection was emphasised with a separate type of paving, and at night, pedestrian directions are additionally highlighted with light-colored paving. 
The grid of pedestrian connections formed sections of functional zones, such as a play area with playgrounds, an intimate area of relaxation with islands of ornamental trees, and a festival zone with a three-level terrace, a fountain, and a free space for events. On one side of the square, there is an active play area with a three-dimensional rope playground and climbing walls. The other side of the square is private, with a lace of walking paths running between trees. A cascading terrace rises in the center of the square. A dominant space-forming shape with a length of 72 meters, it highlights the central part of the square, creating a space for events. 
Location Uspenska Square, Ukraine
Architect Architectural team of Dmytro Volyk and Ksenia Donetska
Photography Andrey Avdeenko, Yevhen Savchenko and Oleg Melnikov

MORE NEWS

CHINA'S NEWEST ARIA: THE HUACHIAO VIBRANT SPORTS PARK

HOW TO ENSURE YOUR DESIGN COMPLEMENTS THE SURROUNDING ARCHITECTURE

HOW PLAYCO PLAYGROUND MARKINGS ENHANCE PLAY, LEARNING AND SAFETY

MAKING A SPLASH

5 IDEAS HOW TO USE PLAY SPACE SLOPES TO YOUR ADVANTAGE

