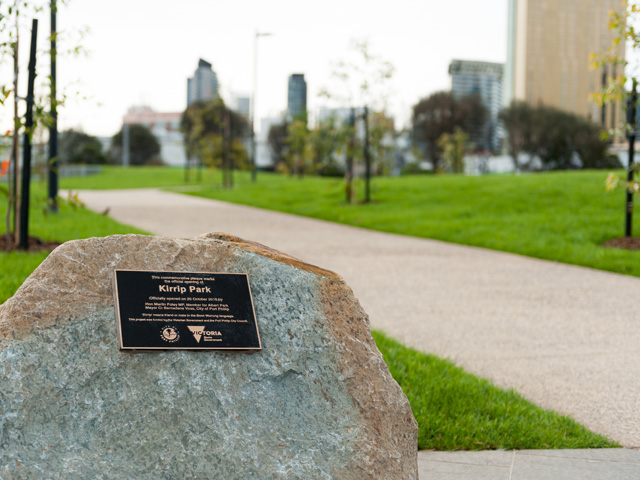A LANDMARK LANDSCAPE
11 Feb 2020
ODS asks a few questions of the principal landscape architect of Fishermans Bend's first greenspace. An important site of historical and cultural significance, Fishermans Bend is heralded as Australia’s largest urban renewal project.

Designed by Australian planning and design practice Tract Consultants and constructed by PTA Landscapes, the development’s first public greenspace, Kirrip Park, was officially opened for use in 2018, marking a major milestone in the rebirth of the area.
Outdoor Design Source jumped in with a few questions for the project’s Principal landscape architect, Mariano Lopez, to find out what goes into designing such a landmark project.
Q. What is your first consideration when approaching the design process?
A. Our approach is always to develop a full understanding of the site, in order to produce a design response that respects the environment, local context and its inhabitants. Indepth understanding of what the brief tells us is also a priority, in order to obtain a good appreciation of the multiple and sometimes conflicting aspirations for the space that will underpin our design response.
Q. What was your main inspiration for the Kirrip Park project?
A. The landscape concept was based around the principle of environmental sustainability and active stormwater management systems. Rain gardens and planted drainage swales were designed to create a naturalistic landscape, providing passive irrigation and improving water quality discharging to the downstream outfall. An open approach was used to provide additional flood storage capacity in local flood events, while creating usable green areas.
Q. What were the physical or environmental challenges that impacted your design choices?
A. The key challenges that impacted our design response were:
- Soil and ground water contamination: Earthworks shaping on the site allowed onsite remediation through clean fill capping of potentially contaminated material, reducing its removal offsite while creating usable spaces above the flooding zone.
- Flooding: The park has also responded to potential climate change factors and includes flood mitigation measures, providing capacity for future flooding events. The integration of WSUD infrastructure treats runoff from roads and footpaths, in effect improving the water quality discharging into the Yarra River.
Q. Given the historical and cultural significance of the site, how much influence did that have over the end design?
A. The Kirrip Park project is sensitive to the social and cultural context, and will play a key role in the making of an active community. In an area that is experiencing rapid population growth, Kirrip Park provides valuable amenity and open space for a diverse community, while also addressing WSUD principles, overland flows and soil contamination.
Q. What element/s are you most proud of on this high-profile project?
A. I think the overall outcome is a good example of a project that intervenes with respect for the present, but also for the future. The landscape spaces have been designed to facilitate flexibility of function for the future, while delivering a sustainable and memorable solution.
Check out the full project profile HERE

MORE INTERVIEWS

MICHAEL CASEY, FOUNDER & DIRECTOR, EVERGREEN INFRASTRUCTURE

CHRISTIAN URRIOLA, CEO, ATLANTIS CORPORATION

JOSHUA NOLAN, GENERAL MANAGER, GALSERV

STUART THOMSON, GENERAL MANAGER, MUSCO

INTERVIEW WITH GAVIN MENZIES ON GROVE ROAD RESERVE

