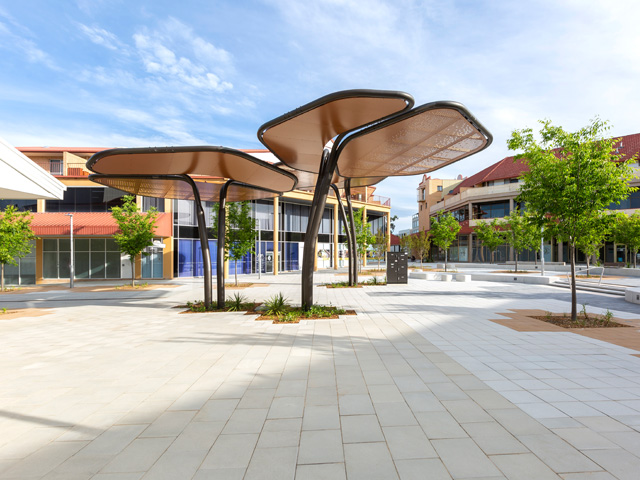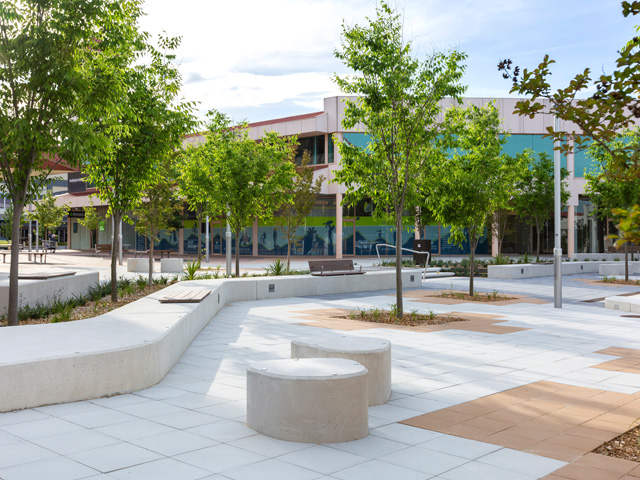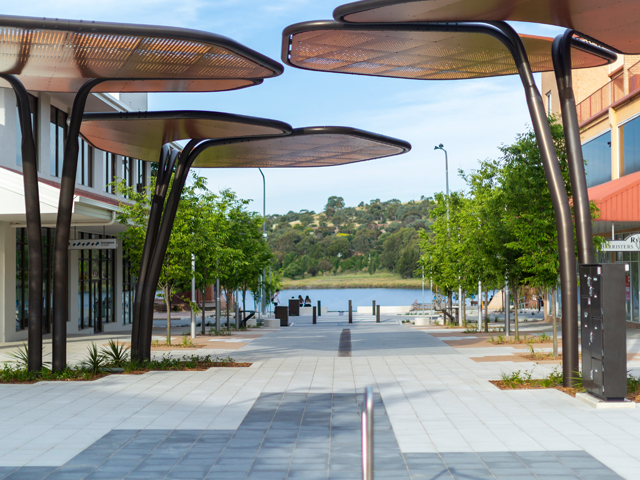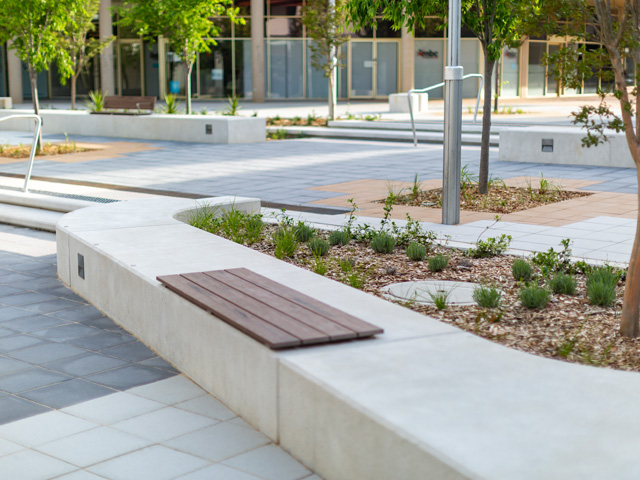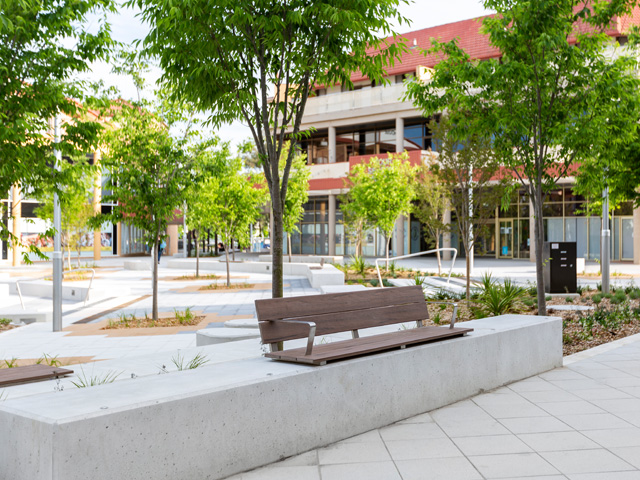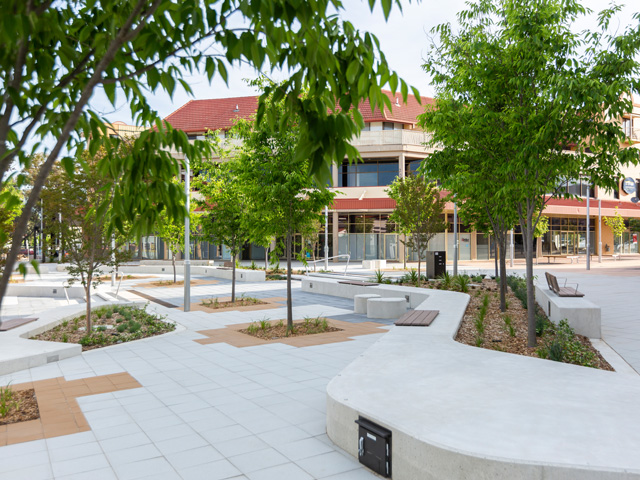LANEWAY TO LEISURE
Creating a safe and distinctive public space that blooms with artistic vision.
Bringing renewed life to the town centre of Tuggeranong in the ACT is The Laneway. A central open space hub that spears off Anektell Street and leads down to the Lake Tuggeranong foreshore, this reactivated area once again offers an accessible, safe and inviting usable space to visitors while re-establishing a visual connection to the lake.
A civic space originally built in the 80s, The Laneway had become cluttered and tired. Difficult to access and overgrown with trees, the area was unappealing, negatively impacting local commercial activity. After community consultation in 2018, ACT Government proposed a concept design that would improve accessibility, attract more economic prosperity, and create a safer, more enjoyable space for users both local and from out of town.
Plans for the area included better pedestrian access from Anketell Street through to the waterfront, spaces for outdoor dining and café seating, retaining walls with inbuilt seating, water permeable paving to handle storm runoff, functional raingardens on either side of Cowlishaw Street leading to the foreshore, a host of deciduous trees and a grass area near the lake, as well as a central open space suitable for public events, and new shade structures with an artistic bent. To help fulfil this list, StraBe Group, experts in street furniture and design-focused urban space, were enlisted to design and manufacture a suite of street furniture for the project, along with bike racks and custom shade structures.
Working to a brief that required distinctive design and natural hues that would bring warmth to the space, StraBe collaborated with AECOM and Transport Canberra and City Services (TCCS) on the design and construction of the units needed to outfit the plaza. Contemporary street furniture and bike racks manufactured for durability and longevity dot the space, increasing functionality and usability in the area. But it is the shade structures that make all the difference!
Constructed to resemble flower petals, the artistic design of the shade structures are an inspiring sight that unfolds across the square. Perforated metal canopies fill organic-shaped steel frames to provide plenty of dappled shade for those relaxing beneath. Blending harmoniously with the greenlife added to the scheme, the petal-like structures give the entire area a woodland feel that is visually appealing and exceedingly practical. Sitting at different heights and spreading varied shade patterns across the surface of the plaza, the artistic structures add layered complexity to the overall design that have contributed to the successful reactivation of this central town square.
______________________________
PROJECT PARTICULARS
Client ACT Government
Location Tuggeranong, ACT
Landscape Architect AECOM
Project Management TCCS
Design & Install StraBe Group
COMPANY
StraBe Group
Website
Send Enquiry To StraBe Group
