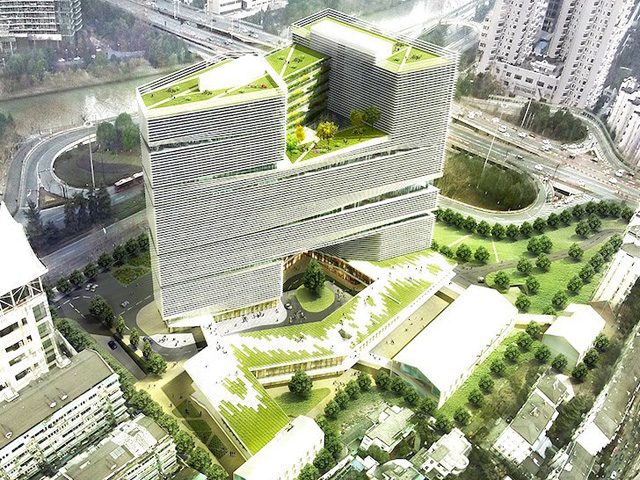GREEN-ROOFED URBAN HIGH-RISE
27 May 2015
An urban high-rise in China features viewing balconies and outdoor terraces, a multi-storey atrium comprising stacked areas and indoor greenery.

International practice LYCS Architecture has won a competition to design the Zhejiang Printing Group Headquarters in Hangzhou, China. Nicknamed the “Corner of Hangzhou,” the green-roofed urban high-rise is located at the corner of a major highway intersection. The building’s wedge shape maximises views of Hangzhou’s famous West Lake as well as natural daylight and ventilation.



The 120,711-square-metre office headquarters’ placement and shape were influenced by the need to maximise building views towards West Lake and minimise shadows on adjacent residential buildings. Thus, LYCS Architecture placed the wedge-shaped building on a diagonal and elongated its lake-facing south side. A series of viewing balconies and outdoor terraces were also added to the south elevation. A 70-metre-tall void was cut out from the top of the building to make way for a rooftop park, skylights, and more opportunities for views of West Lake. The void was carefully placed so that the headquarters would look like two separate buildings when viewed from West Lake.
A multi-storey atrium with indoor greenery located below the sky garden optimises natural lighting and ventilation. The atrium comprises three stacked areas that include the entrance lobby, shared atrium, and light well.
To protect the building from the harsh sun, a shading facade made of aluminum louvers clad the structure, giving it a highly textured look.
Construction is slated to begin in 2015.

MORE NEWS

REDUCE, REUSE AND RECYCLE

CHINA'S NEWEST ARIA: THE HUACHIAO VIBRANT SPORTS PARK

PANDANUS™: A REVOLUTIONARY SHADE SYSTEM INSPIRED BY NATURE

PLANS FOR A HERITAGE REVITALISATION OF ULTIMO POWERHOUSE MUSEUM MOVES FORWARD

5 IDEAS HOW TO USE PLAY SPACE SLOPES TO YOUR ADVANTAGE

