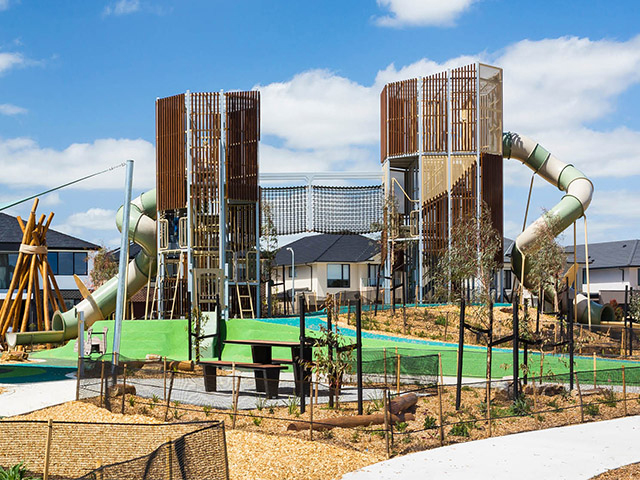MULTI-ABILITY SENSORY PLAYGROUND
31 Jul 2017
The award-winning sensory playspace for the Marnebek School combines several elements of play and learning features that allow the mixed-ability pupils to engage creatively with the space around them.

Jeavons Landscape Architects’ award-winning sensory courtyard has been designed to allow the Marnebek School pupils a variety of ways to engage with the elements of the outdoor space. The courtyard was developed in conjunction with the school’s existing sensory development room and the new playspace features several educational elements that aim to help pupils engage their five senses with the objects around them. 
Felicity Brown, senior landscape architect at Jeavons Landscape Architects, explains that the design brief called for a playspace that helped students engage in ways they felt comfortable. “With Marnebek, you’ve got children that will just curl up in a corner, children who will want to run all over it, and some children who will take possession of certain elements,” she says. “This playground helps them to extend themselves to see more opportunities for investigation, including assessing risk.”
Not only did the sensory courtyard design need to appeal to a range of abilities, it also needed to be a safe way for students to develop their response to the elements and stimuli. “Children with a wide range of senses to process are the beneficiaries of this project,” Brown says. “They range from children who are oversensitive and under-sensitive, and a huge gamut of abilities in-between.” 
According to the Jeavons Landscape Architects website, the design features of the playground include:
- Outdoor classroom with sensory table, seating, textured and visually stimulating surfaces, water feature and shelter
- Cubby with sensory materials, shelving and creative play
- Treehouse cubby nestled in the vegetation and detailed with natural materials
- 3D underwater sea mural with treasure chest with adjacent sandplay; creek bed with hand operated water pump and rock boulders
- Bear cave connected with talkies to other cubbies for communication
- Plant selection to entice the senses
- Local natural materials
- Vertical green wall with scented and edible plants
- Interactive percussive, pitched and passive musical instruments
- Interactive sensory peek-a-boo wall with artistic windows for double-sided interaction
Each of these elements has been designed with onomatopoeic inspiration from two well-known children's stories. Alison Lester’s Imagine and Michael Rosen and Helen Oxenbury’s We’re Going On a Bear Hunt inspired the architects design to allow the students to feel a sense of a real word journey as they navigate the sensory play elements.
“We liked the idea of the journey that We’re Going On a Bear Hunt encourages. You can ‘go under, over, or through’ things, which children can do throughout the playground,” she Brown. “We wanted to relax the space so children could be consumed by their imagination without feeling as though they were constantly in therapy.” 
But when the times for therapy does come, the students can rest assured that their play elements have been designed to be used in conjunction with the occupational therapy activities prescribed by the teachers and school therapists. 
The project was constructed by Arcadia Landscapes and local artists Honeyweather & Speight (James Cattell & Dorelle Davidson) and sound artist HAPI (Herbert Jercher). Jeavons Landscape Architects are the 2017 winners of the Victorian Australian Institute of Landscape Architects’ Small Projects Landscape Architecture Award. 
Images courtesy of Jeavons Landscape Architecture.







