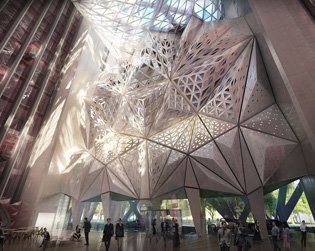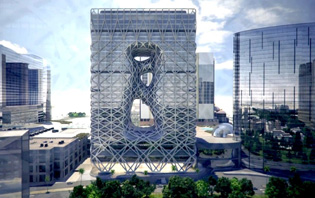NEW CITY OF DREAMS TOWER
02 Apr 2014, 605 views
Macau's newest hotel is an eye-catching 40-metre two-tower structure featuring a series of voids.

Zaha Hadid will complete a 40 storey “City of Dreams” hotel tower as part of an entertainment development resort in Cotai, Macau.




The project will consist of two towers connected at the podium levels and roof, while additional bridges span a series of voids carved into the singular volume.
The rectangular outline of the site is extruded as a monolithic block with a series of voids which carve through the centre of the tower, merging traditional architectural elements of roof, wall and ceiling to create a sculptural form that defines many of the hotel’s internal public spaces. The project’s exposed exoskeleton presents a visually engaging and dynamic façade, which also allows for the optimisation of internal programming by reducing internal structural requirements.
An expansive entrance brings guests inside a 40 metre high atrium finished with elegant and refined materials. At ground level, the lobby gives direct access to the retail strip and the main gaming area. The program is split between two distinct cores, either side of the atrium, which connect to the hotel accommodation floors and VIP gaming areas, while panoramic lifts allow for views of the voids when ascending the tower.
With 40 floors and a gross floor area of 150,000 square meters, the tower houses approximately 780 guestrooms, suites and sky villas. The hotel also includes a variety of meeting and event facilities, gaming rooms, lobby atrium, restaurants, spa, and sky pool. Including extensive back of house areas and supporting ancillary facilities, the tower’s design resolves the many complex programs for the hotel within a single cohesive envelope.
Development of the new hotel at City of Dreams commenced in 2013, with the project expected to open in early 2017.

MORE NEWS

REDUCE, REUSE AND RECYCLE

5 IDEAS HOW TO USE PLAY SPACE SLOPES TO YOUR ADVANTAGE

CHINA'S NEWEST ARIA: THE HUACHIAO VIBRANT SPORTS PARK

PANDANUS™: A REVOLUTIONARY SHADE SYSTEM INSPIRED BY NATURE

MAROOCHYDORE'S CITY-SHAPING DESIGN

