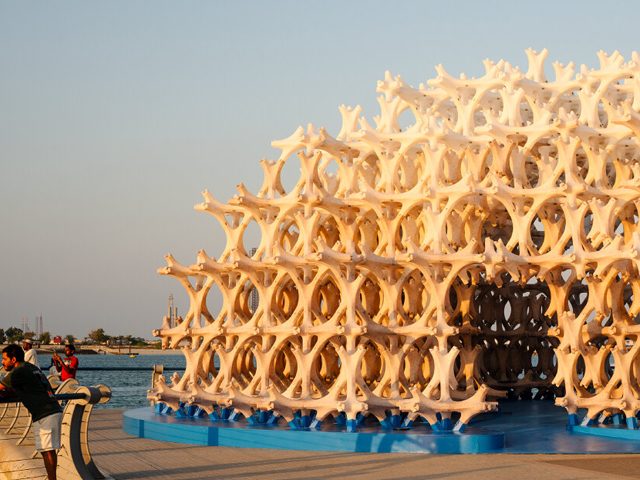PLANTER BOX HOMES
02 Jul 2014
Taking Vietnam’s green roofs to new heights, five planter box buildings aim to bring much-needed greenery to Ho Chi Minh City.

In response to the rapid and near total urbanisation of Vietnamese cities, architecture studio Vo Trong Nghia Architects has designed a prototypical house incorporating beautiful tree gardens in Ho Chi Minh City.



The lack of green space in the densely-packed neighbourhood (less than 0.25%) inspired the architects to over compensate by installing large Banyan trees on the home's multiple rooftops.
Planted in more than 1.5 metres of soil, Banyan trees were chosen for the roof tops because of their above-ground rooting system. The five tower-like buildings were built with reinforced load-bearing walls in order to withstand the weight of the trees and the roofs were designed to retain storm water in order to prevent flooding. According to the architects, the main focus of the unusual home design was to blend the exterior green space into their daily lives.
“The aim of this project is to bring green space back into the city, accommodating high-density dwelling with big tropical trees. Five concrete boxes are designed as ‘pots’ to plant trees on their tops.”
Arranged around a central courtyard, five individual buildings make up the home’s communal living space. In order to minimise costs, (the entire project was constructed for $165,000) and reduce the scheme’s carbon footprint, local and natural materials are employed throughout the design. A bamboo formwork filled with in-situ concrete was used for the exterior walls, while the interior walls consist of locally sourced exposed brickwork.
Throughout the first floor, large glass doors and windows allow for optimal natural light and ventilation on the interior. On the second floor, a metal bridge connects the towers, providing shade for the green space underneath.
“The courtyard and gardens, shaded by trees above, become part of the ground floor living space,” said the architects. “Blurring the border between inside and outside, the house offers a tropical lifestyle that co-exists with nature.”

MORE NEWS

BILLABONG PARKLANDS BRINGS A COOL CHANGE TO CAMPBELLTOWN

SMART, EFFICIENT AND SUSTAINABLE LAWN MAINTENANCE FOR COMMERCIAL SPACES

FULL STEAM AHEAD ON CANBERRA'S LIGHT RAIL

SUSTAINABLE PRACTICES IN PUBLIC ART IN DUBAI

INFRASTRUCTURE THAT WORKS WITH THE LAND

