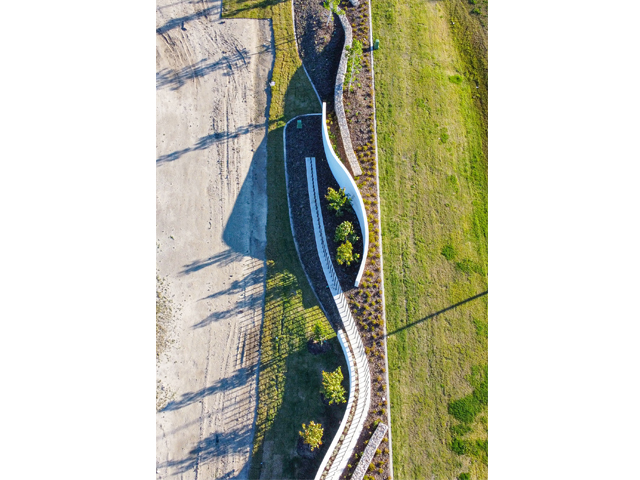SERENITY 4212 ENTRY STATEMENT
28 Oct 2021
The entry to Serenity 4212, a master-planned residential community, makes an eye-catching statement thanks to Penfold Projects.

The design intent for the entry statement of Keylin group’s latest master-planned residential community, Serenity 4212, was to create a luxurious appeal that highlights the Gold Coast enviable waterfront living. 

The project consists of a variety of elements paired together to form two entry feature walls allowing visitors and residents to the entry driveway. The driveway is separated by a strip of ex-ground mature Canary Palm trees guiding vehicles to the secure entry gate. 

Entry walls are formed by a mix of layers including gabion walls, curved concrete walls and steel rod fencing. This gives an elegant three-dimensional pattern perfectly suited for the luxurious appeal of the community. Lighting including LED strips and a backlit sign were also installed to highlight the features at night. 

Softscapes include turf installation, a variety of shrubs, groundcovers, plants and trees flowing with the shape of the wall elements. The ex-ground Canary Palms were installed by crane and are fitted with fairy lights that automatically turn on at night. 
With residential constructions well under way, the highly anticipated development is now sold out with all available lands purchased.
To find out how Penfold Projects can help you transform your next project click on the links below.







