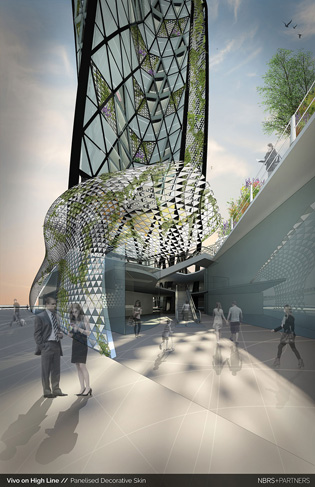STEEL FRAMED TOWER FOR NEW YORK
30 Apr 2014
A steel framed tower that aims to solve population pressure in New York named joint winner of design award.

Sydney architectural practice NBRS+PARTNERS has been announced as joint winners in the 2014 Living Cities Design Competition. The international competition called for the design of a visionary 21st century residential tower in New York City, in response to current demographic and social challenges.




Under the design leadership of Principal Andrew Duffin, the NBRS team created VIVO on High Line. VIVO is an innovative, dynamic, steel framed tower which can flex with the physical demands of changing family size and integrate the shifting balance of work and social connectivity. The structural design that enabled this flexibility was conceived together with ARUP Sydney.
In 2011, more people globally lived in a city than anywhere else, for the first time in history. Along with the pressures of population growth, urban planners need to create environments which can release the pressure valve. NBRS’ proposed solution includes a platform of city nodes that are safer, cleaner, greener, pedestrian and cycle friendly with all daily needs centred around 20 minute nodes.
VIVO on High Line is a true expression of that improved urbanism situated within the ultimate densely populated, high energy city that is Manhattan, New York.
VIVO on High Line purposefully connects with the revitalised High Line elevated park and draws that vitality vertically to reach the New York skyline some 40 storeys above.
NBRS+PARTNERS were announced joint winners along with Chad Kelogg, Matthew Bowles and Nina Mahjoub of AMLGM, for their Urban Alloy design.

MORE NEWS

CHINA'S NEWEST ARIA: THE HUACHIAO VIBRANT SPORTS PARK

PANDANUS™: A REVOLUTIONARY SHADE SYSTEM INSPIRED BY NATURE

5 IDEAS HOW TO USE PLAY SPACE SLOPES TO YOUR ADVANTAGE

PLANS FOR A HERITAGE REVITALISATION OF ULTIMO POWERHOUSE MUSEUM MOVES FORWARD

MAROOCHYDORE'S CITY-SHAPING DESIGN

