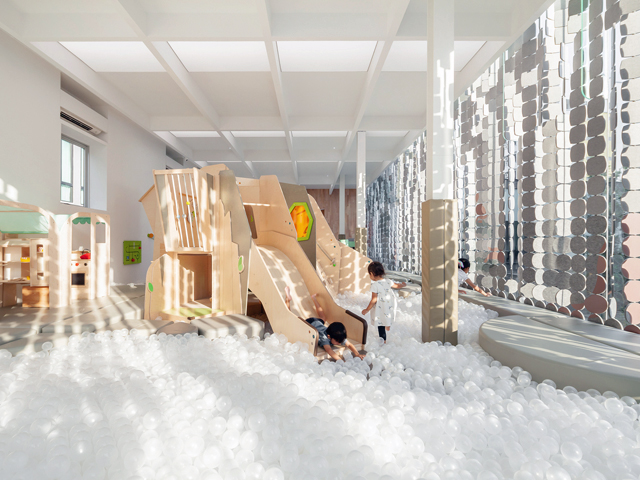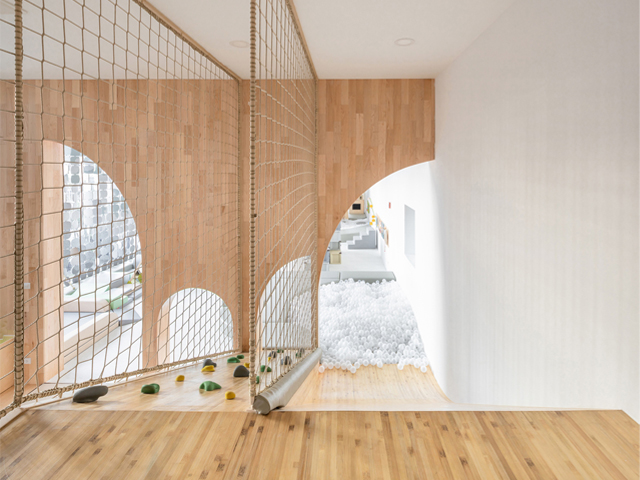THE CIRCLE OF PLAY
21 May 2019
Nature is the best teacher and who are the best learners but our kids? This daycare playspace in Bangkok, Thailand, parallels elements of play found in nature to create a connection between the indoors and out that helps kids explore their physical and cognitive abilities.

For architecture firm NITAPROW, it was imperative to introduce some intriguing aspects into the terrain of this daycare playspace in order to encourage early crawlers and toddlers to move in countless ways – the best way to help them explore their physical and mental abilities.
With reputation being a crucial element for growing children, this playspace focuses on creating a circular space where the kids of all ages and abilities can be challenged to grow and learn. The natural materials and muted colour palette allows for a soft, warm and welcoming environment to make the kids feel at home.
Four zones were created with a unique concept underpinning the design of each space. 
The Entrance Hall (The Fog & the Tree Tunnel)
A solid, warm and enchanting entry was created with wood-covered floors, walls, lockers and an archway. The hardwood flooring gradually shifts to low-impact flooring as the kids become more physically charged with excitement. 
THE TRANSITION HALL (THE HILL & THE BURROW)
A raised timber platform creates an elevated space for climbing, running and sliding, with a cosy and intimate nook hidden underneath. This terrain is connected to the main playspace at one end and leads to the covered outdoor space at the other – creating a seamless blend between the indoors and the outdoors.
A sandpit and grass-covered trampoline feature in the outdoor space, providing a place to observe the dog yard below. 
THE MAIN PLAYSPACE (THE ISLAND & THE LAKES)
Custom foam blocks combine to form an undulating ball pit that circumnavigates the space, looping around the playhouse and island in order to satisfy the kids’ drive for repetition.
Skylight panes are placed throughout the space to mimic the sunlight from the sky above, and most of the exterior walls face the strong southern and western sunlight. With a large glass façade together with a floor-to-ceiling pixelated felt screen, a visual connection is creating between the indoors and outdoors, while reducing the heat of the space and enhancing the sound of the area. 
“By placing a square unit at the top and incrementally transforming into a circle through 21 variations, light aperture increases as the screen reach the ground,” explain the architects. “These units were loosely threaded with a vertical sling allowing it to be receptive to physical touch, causing the screen to project throughout the day, incidentally complex light and shadow displays similar to those found in nature. The images of the natural landscape and wild creatures were inconspicuously printed on each unit as part of the bigger picture. The scale and the subtlety of the entire screen challenge the viewers to take a step back, as the big picture would only become clearer with the right distance and perspective.
“The integration of the natural environment in this sheltered and challenging playground may be subtle yet profound. It creates a rather unusual combination of serenity and thrill, an ideal condition for setting up curiosity and mindfulness at the time of great cognitive and social development.” 
Via ArchDaily | Images © Ketsiree Wongwan

MORE NEWS

BILLABONG PARKLANDS BRINGS A COOL CHANGE TO CAMPBELLTOWN

A PLAYGROUND IN HARMONY WITH NATURE

HOW PLAYCO PLAYGROUND MARKINGS ENHANCE PLAY, LEARNING AND SAFETY

SETTING SAIL ON INNOVATION: PORT GERMEIN INCLUSIVE PLAYGROUND

BUILDING GREAT SKATEPARKS FOR EVERYONE

