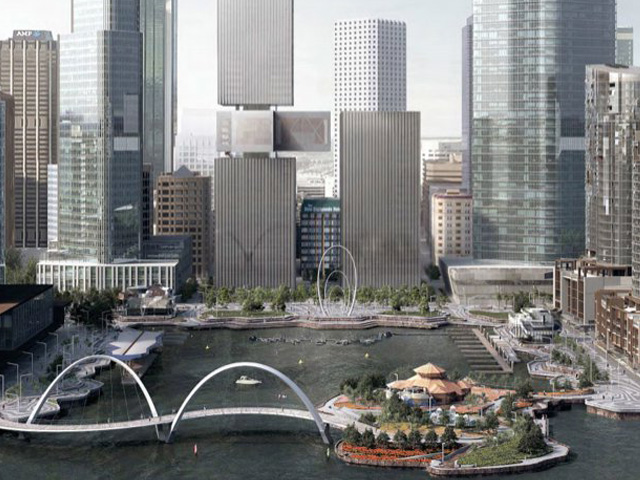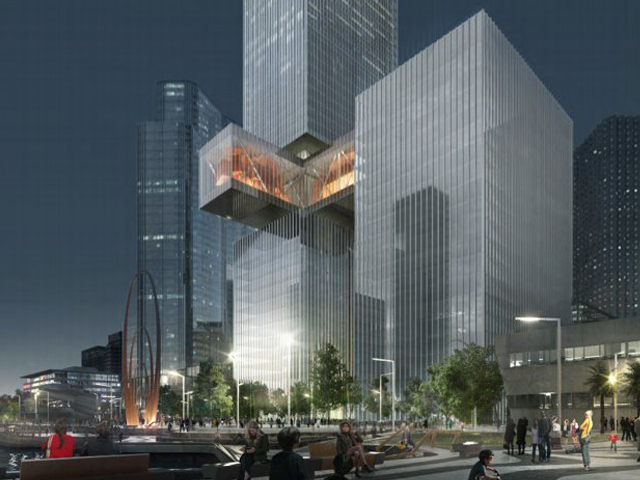PROPOSED PLANS FOR PERTH+
31 May 2017
The newly proposed Perth+ development will function as a dynamic commercial, residential and entertainment addition, forming a public precinct that connects the city with the riverfront.

If given the go ahead, Perth+ will be located in Elizabeth Quay, an entertainment and leisure precinct set around a 2.7-hectare inlet. The area acts as a connection between Perth’s riverfront and the city.
Western Australia’s Metropolitan Redevelopment Authority (MRA) has revealed an application for a new development to be constructed at lots 5 and 6 in Elizabeth Quay, which are bound by The Esplanade, Enchantress Way, Duchess Way and Geoffrey Bolton Avenue.
The project, designed by REX with development responsibility going to Brookfield Property Partners, will be known as ‘Perth+’ and consists of a 54 storey tower, a 19 storey tower and a public plaza area.
According to the development application, the MPA’s vision for the Elizabeth Quay Project is to transform the relationship between the city and the river and enhance the identity of central Perth. 
“Elizabeth Quay will be a highly interactive civic space, accessible to the whole region and within walking distance of all major facilities within central Perth.
“The development will establish a new commercial, residential, and hotel address in the Perth CBD and a clear identity for the Quay.”
Perth+ is intended to become a new hub of the area, anchoring the axis linking Elizabeth Quay, the CBD, the Cultural Centre, and Northbridge. Acting as a landmark between water and city, the development would be a signature that celebrates Perth’s future as a world-class destination and global city.
The two towers of Perth+ will engage their urban surroundings as a modern and confident centre point, offering a mix of uses including retail, offices, hotel, and residences. 
The Perth+ towers embrace the Quay with new, communal open spaces in the form of a large, civic plaza that extends The Landing and a shared landscaped pedestrian way, both lined with retail, restaurants, and café terraces. To ensure easy access to the development and new public space activities, the area will be directly serviced by ferry, bus, and train.
According to the developers, Perth+ is designed to adjust its land use beyond its architectural and urban value to the city with market fluctuations, both during design and over the building’s life. 
“Retail and food and beverage on the two lowest floors of both buildings energise the street edges and—in combination with civic-scaled sun shading and wind protection in the public space—spill activity out toward the Quay.
“In land use, form, and aesthetic, PERTH+ is an opportunity—and an invitation to visit, to linger, to shop, to work, and to live—in an environment worthy of its magnificent setting.”







