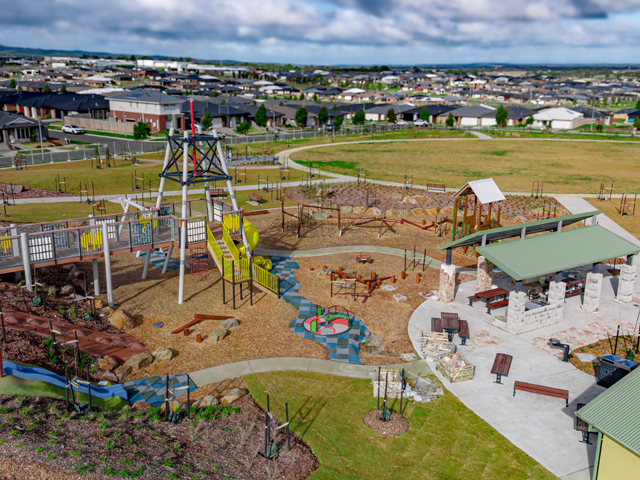MIXED-USE OPPORTUNITIES
10 Aug 2016
A new approach to retail and green space has been realised in Tokyo with the execution of ‘Lograod Daikayama’, a complex merging of park and commercial facilities that caters to pedestrians.

Planned and designed by Shin Ohori of General Design Co, ‘Logroad Daikayama’ is a commercial retail space located in Tokyo. The complex merges park and commercial opportunities to form a pedestrianised streetscape offering people a place to shop, eat and enjoy the relaxed environment in the city.
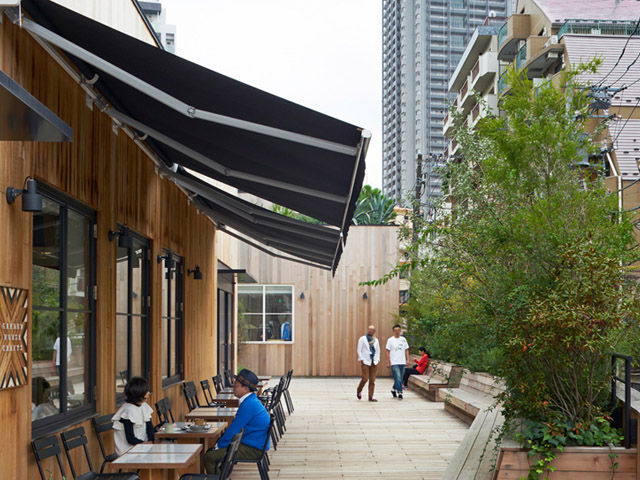

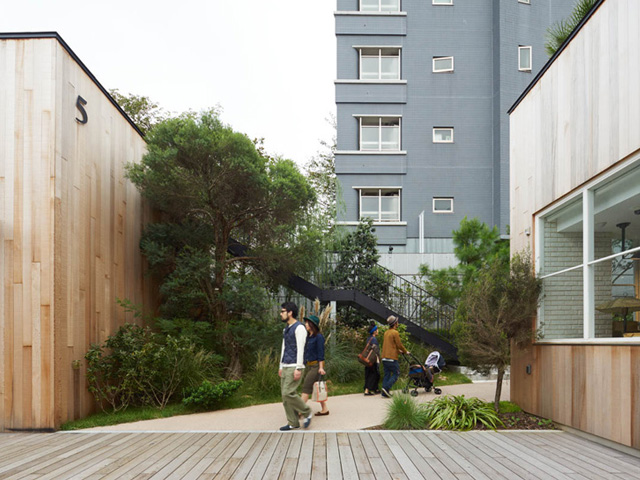

The site itself consists of a long strip of land measuring at a length of 220m, with a floor area of 3200 sqm. Occupying over the site of former train tracks, the commercial complex by General Design Co features five tall tenant buildings with landscaping weaved through. The network of greenery gently winds and descends through the promenade to create intimate terraces, public furniture and an abundance of greenery.
“We thoroughly studied the inclination of the narrow and long site as well as position, height and density of the surrounding buildings. throughout the design and construction process, we always envisioned the image of the facility that has naturally aged with the passing of time, rather than the just-opened and most-talked about fashionable commercial facility at the peak of its beauty, “ says Shin Ohori.
The buildings are clad in untreated red cedar purposely to enable the envelope to age gracefully in time to a silver and grey tone. Meanwhile as the seasons pass, the shops will hopefully become an indispensable attraction and slowly integrate into the surroundings to become a part of new streetscape of Daikanyama.

MORE NEWS
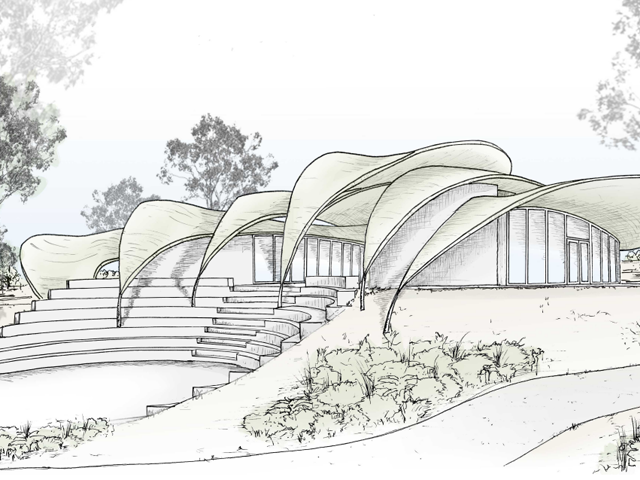
JARRAHDALE TRAIL CENTRE TAKES DESIGN CUES FROM NATIVE FLORA

MASTERPLAN FOR INCLUSIVE, CLIMATE-RESILIENT COMMUNITY PARK IN LISMORE
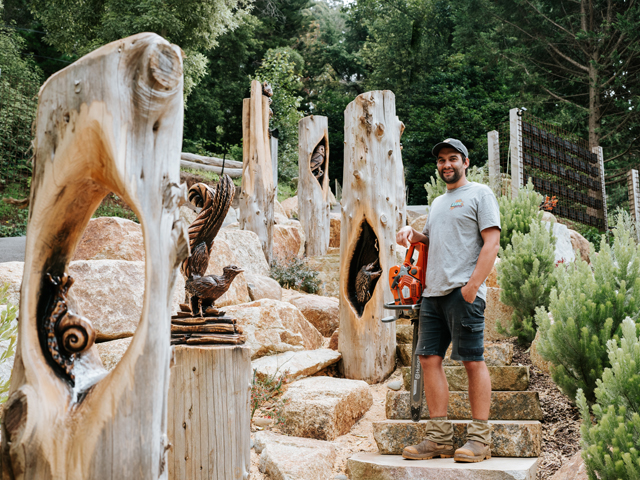
WOOD CARVING WITH BRANDON KROON
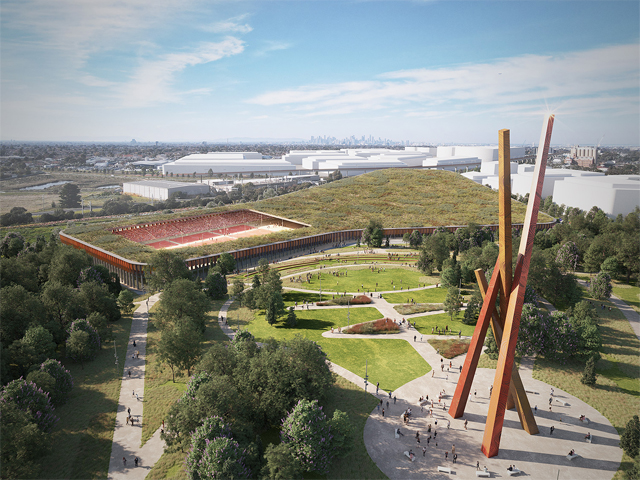
MELBOURNE'S NEW PARK ON A FORMER LANDFILL SITE

HARNESSING THE POWER OF DESIGN TO TRANSFORM CITIES
