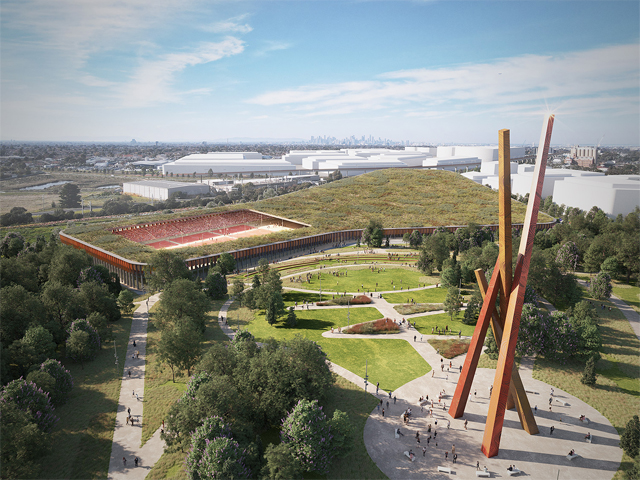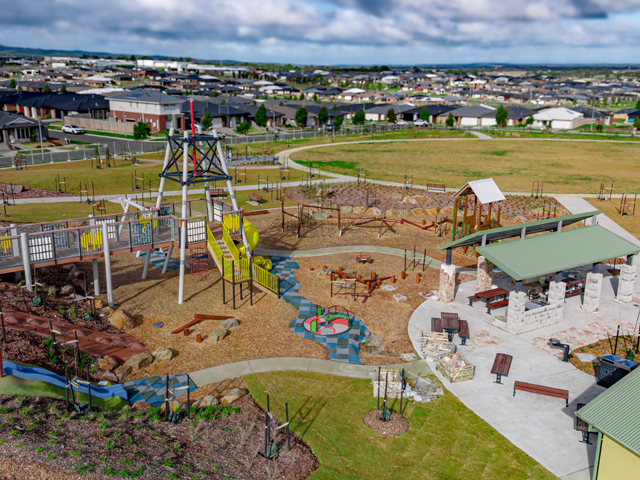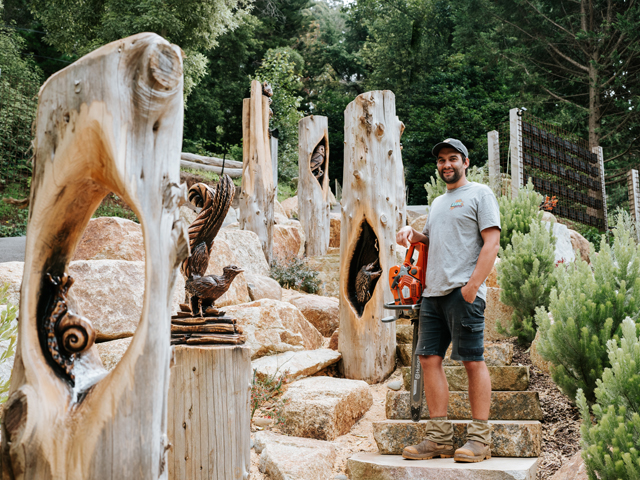JARRAHDALE TRAIL CENTRE TAKES DESIGN CUES FROM NATIVE FLORA
24 Jul 2024
Concept designs for a new visitor centre inspired by surrounding nature have been revealed by the Shire of Serpentine Jarrahdale.

Located outside Perth, the proposed Jarrahdale Trails Centre will serve as a gateway to the trails, with hopes the building helps Jarrahdale become a tourist destination in its own right. “There is an ambition to become a Trails Town of which, inter alia, a high-quality tourism and visitor experience would be essential,” stated the City Council.
Designed by S2 Architects, the building takes design cues from the local flora and fauna, demonstrated in the roof shaped like jarrah leaves. The concept report reveals a multi-purpose building, containing a flexible exhibition and function area, a visitor information and administration zone, a commercial tenancy and the possibility of a semi-outdoor gallery. The centre will adopt an inclusive and accessible plan to accommodate diverse visitor groups. 
The design works in tandem with the local terrain, stepping down the site with entry at grade at both levels. The roof form references the shape of leaves, allowing natural light and ventilation to filter through the gaps between the leaves. The material palette includes concrete, copper patina, jarrah and weathered steel, complemented by a colour scheme of terracotta, eucalypt, mid-grey and dark grey.
The building will grow in stages, with Stage 1 encompassing a standalone visitor welcome centre, end-of-trail facilities like bathrooms and outdoor dining tables, and multi-purpose spaces which can be leased for exhibitions and conferences. Stage 2 will see a self-contained commercial space constructed, which will be fully integrated with the Stage 1 design.
Councillors voted unanimously to use the concept plan to advocate for funding during the run-up to the state and federal elections.

MORE NEWS

MELBOURNE'S NEW PARK ON A FORMER LANDFILL SITE

STRIKING GOLD IN BALLARAT

WOOD CARVING WITH BRANDON KROON

NEW 750 STUDENT PRIMARY SCHOOL ANNOUNCED FOR FRASERS PROPERTY’S MIDTOWN MACPARK

HARNESSING THE POWER OF DESIGN TO TRANSFORM CITIES

