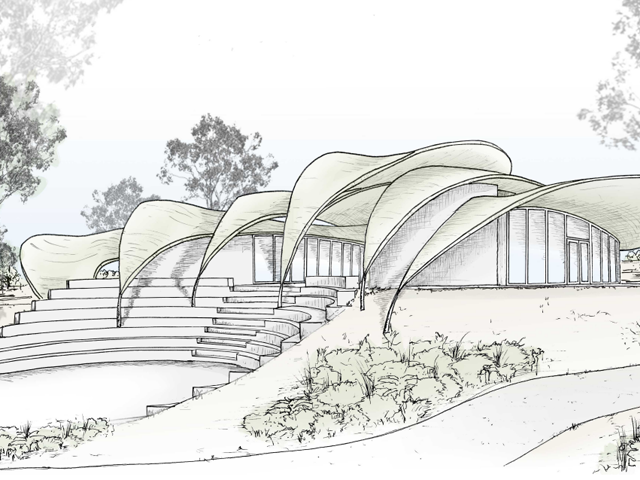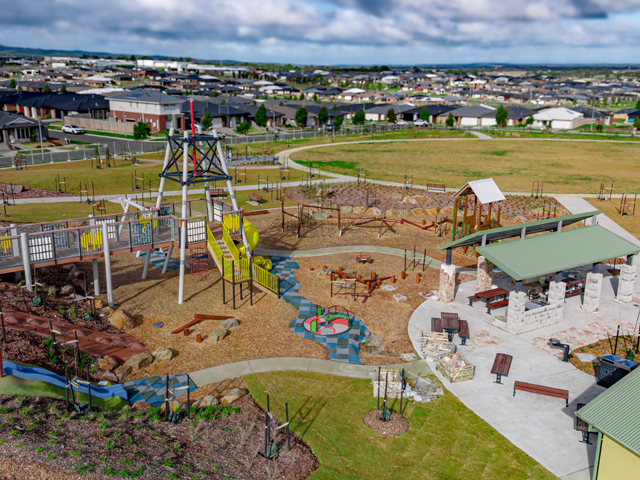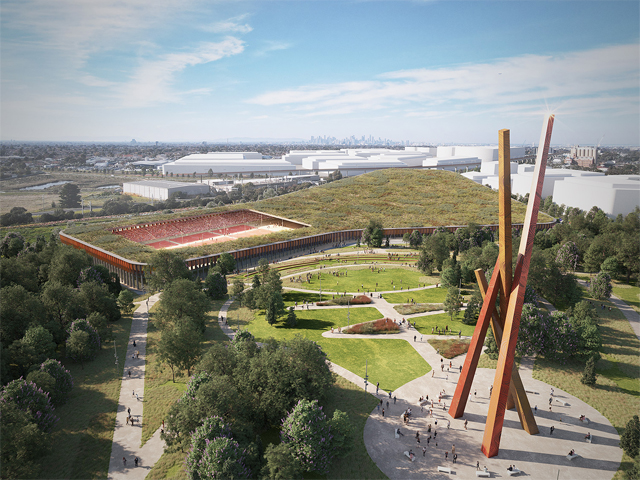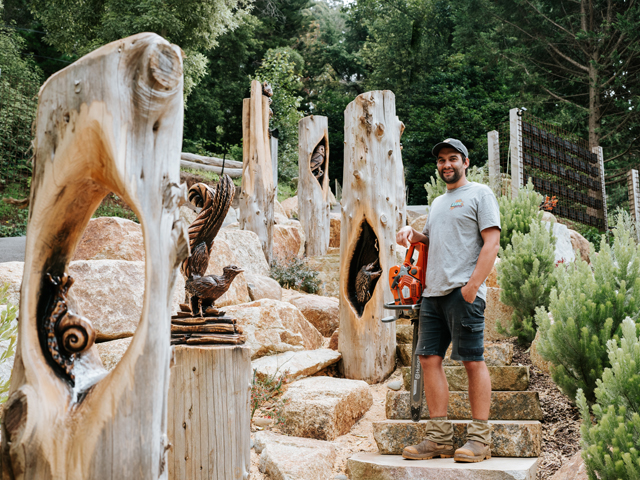SPACE NEEDLE SPRUCE-UP
20 Jun 2017
Seattle’s famous tourist attraction, the Space Needle, will undergo a major ‘minimalist’ renovation project totalling $100 million to preserve the structure for future generations of eager visitors.

One of the world’s most recognisable landmarks, the Seattle Space Needle, is set to undergo a $100 million renovation project focused on the structure’s preservation and the enhancement of the visitor experience by opening up spaces to dramatically improved views.
Designed by Olson Kundig with interiors by Tihany Design, the scheme will intensify the Observation Deck experience through the addition of floor-to-ceiling glass on both the interior and exterior spaces, creating unobstructed 360-degree views of the Puget Sound and Seattle skyline. The renovation will also reimagine the Needle’s restaurant level by featuring a “first-of-its-kind” rotating glass floor to offer never-before-seen downward views of the structure. 
The project team collaborated closely with the City of Seattle Landmarks Preservation Board, local architectural historians and preservationists, one of the original Space Needle structural engineers, and the community to ensure the renovation would remain true to the original spirit of the John Graham & Company-designed structure. The resulting plan achieves this goal by focusing on the removal of visual clutter, including walls and the existing wire cage safety system. 
New exterior glass barriers will open out at an angle, dampening reflections and creating room for canted-glass benches affixed to the structure. On the inside, floor-to-ceiling glass will replace the existing windowed walls, bringing light deeper into the space and creating spectacular views from anywhere in the space. 
Other new features will include a new open circular stairway made of steel, wood, and glass connecting the Observation and Restaurant levels, a glass-floored oculus revealing views of the superstructure and elevator systems, and an improved mezzanine level. All spaces will be retrofitted for improved accessibility, with enlarged doorways and stairways and a custom-designed ADA lift.
Construction on the project is scheduled to begin in September 2017, and will open over stages, with the initial unveiling slated for June 2018. 

MORE NEWS

HARNESSING THE POWER OF DESIGN TO TRANSFORM CITIES

JARRAHDALE TRAIL CENTRE TAKES DESIGN CUES FROM NATIVE FLORA

STRIKING GOLD IN BALLARAT

MELBOURNE'S NEW PARK ON A FORMER LANDFILL SITE

MASTERPLAN FOR INCLUSIVE, CLIMATE-RESILIENT COMMUNITY PARK IN LISMORE

