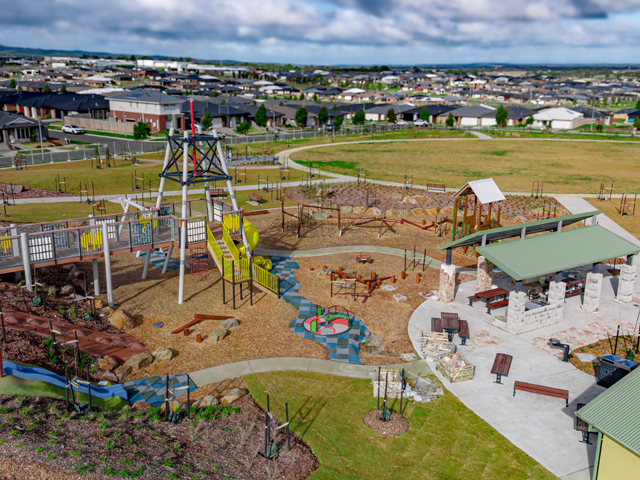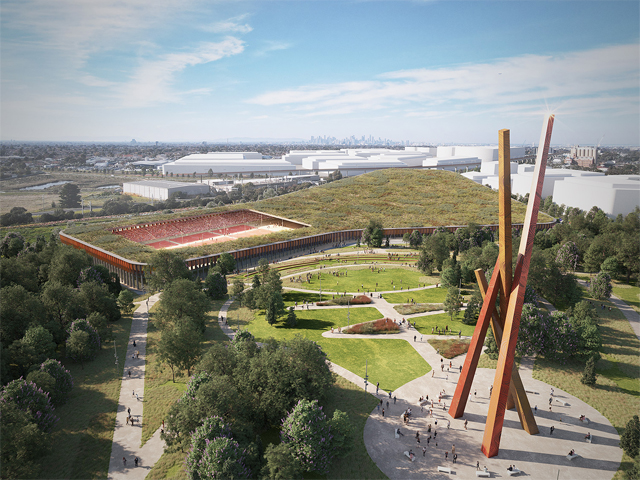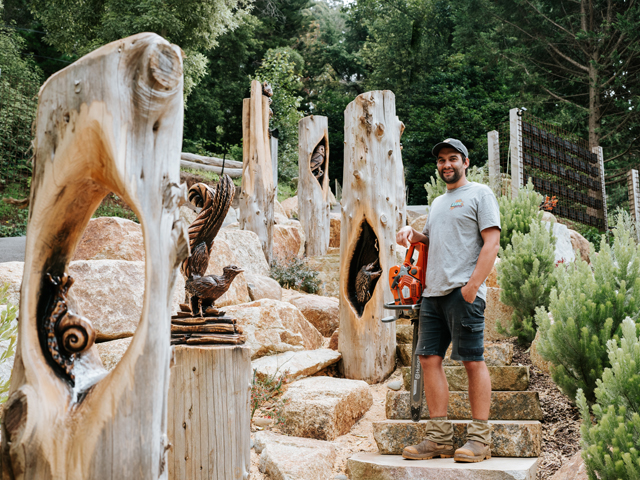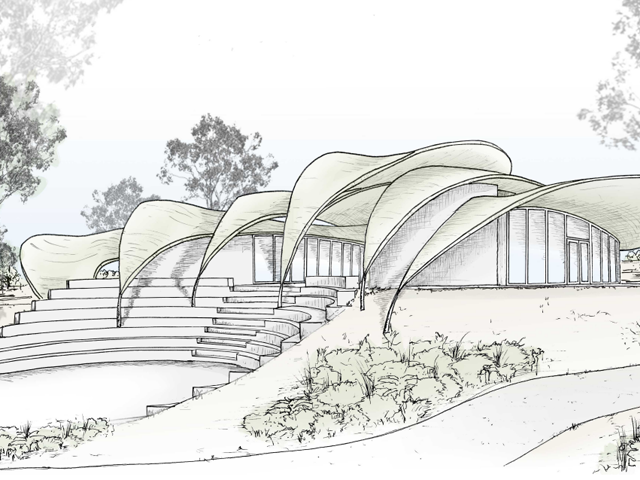CENTRAL PARK TRANSPORTS HO CHI MINH CITY
22 Aug 2019
The abandoned site of Vietnam's first railway station will be repurposed into a linear public park as part of a new underground metro station development for Ho Chi Minh City. The winning design for Central Park commemorates the site's rich history and will feature rainwater-harvesting plants, gardens, forests and playspaces, accessed by a curving walkway that alludes to the old rail tracks.

The Laboratory for Visionary Architecture’s (LAVA) proposal for the extensive park commemorates the old infrastructural value of the plot and celebrates the implementation of the future underground railway. The park will also sit near to the Bến Thàn Market, a large covered market and tourist attraction. 
“The site has always been about transportation,” said Chris Bosse, director of LAVA. “It was the first train station in Southeast Asia, is currently a bus terminal and, in the near future, will be Vietnam’s first metro station. Our design references this history and future mobility. Known locally as ‘September 23 Park’ it also hosts the important annual spring festival.” 
The old railways are reintegrated into the masterplan through the creation of elevated pedestrian walkways that run over them. These additions define different zones, each having its own program and purpose, including outdoor art galleries, water features, music and theatre performance pavilions, skate parks, sports zones, playgrounds, forests, waterfalls and more. This ensures the historical old urban fabric is not forgotten. 
The space’s new function includes a walkability system of directional trails, accesses and greenspaces. A twisting steel sculpture closes the scheme, memorialises the transport history and creates a link to underground retail and the new metro station. 
“We were thrilled to win this competition and for the opportunity to create an authentic place to bridge the past and the future, a connection between man, nature and technology,” said Bosse. “The Metro will open a new page for urban transport and, together with the revitalization of the park, will improve the quality of living, central to a truly international city. 
“LAVA’s design transforms this urban oasis into an informal space with the emphasis on user experience and place-making while also meeting the 21st-century requirements of social and environmental sustainability,” continued Bosse. “Renouncing the formal, unfriendly grid, our design is informal, multiuse, friendly, connected and continuous.” 
Sunken gardens provide performance and playspaces and connect to an underground shopping area that links to the new metro station. Artificial trees provide shelter and harvest water and energy. ‘Water purification’ trees collect rainwater to be recycled and used for watering, drinking fountains and fire hydrants; ‘Ventilation trees’ reduce heat and create fresh air; ‘Solar trees’ feature solar panels angled to optimize radiation and store power, and info screens, charging docks, WiFi routers. 
“Visioned as a place for people, the design was formulated with a focus on the diversity of experiences needed to create a world-class central park: one that responds to its context, climate, and community, and meets the needs of people on a daily basis, in addition to providing a place for visitors, gatherings, and celebration,” said Steven Buckle, director of ASPECT Studio . “The design is layered with a series of spaces, places and experiences. Benchmarked against other world-class parks, the result is a park for the future which respects its past and culture.”
The park is slated to begin construction in 2020.
Images courtesy of LAVA PRACTICE

MORE NEWS

STRIKING GOLD IN BALLARAT

HARNESSING THE POWER OF DESIGN TO TRANSFORM CITIES

MELBOURNE'S NEW PARK ON A FORMER LANDFILL SITE

WOOD CARVING WITH BRANDON KROON

JARRAHDALE TRAIL CENTRE TAKES DESIGN CUES FROM NATIVE FLORA

