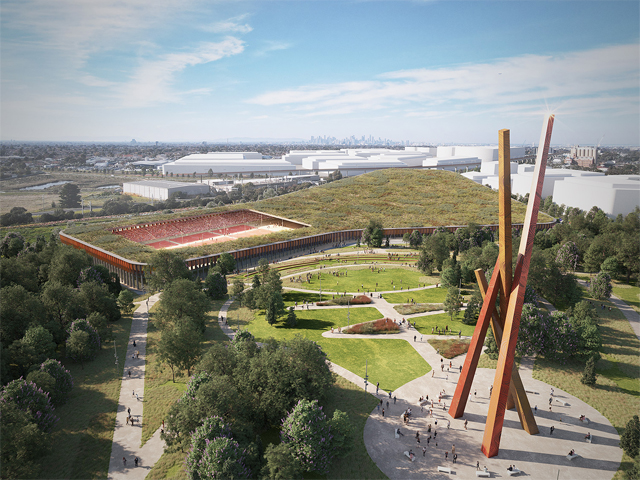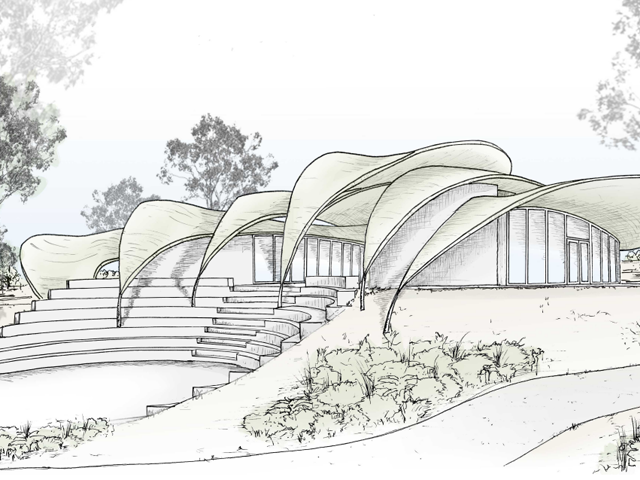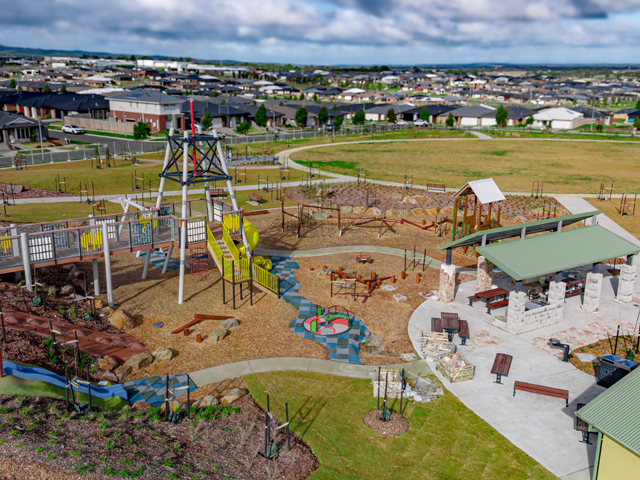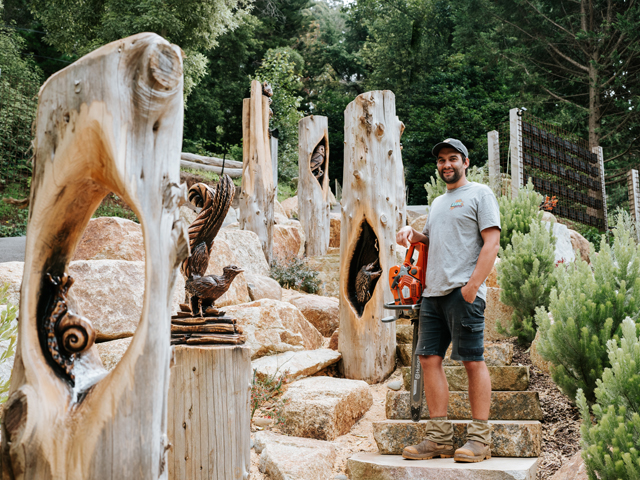DESERT ROSE
20 May 2020
Addressing the challenges of designing a luxury resort in a desert, X-Architects’ entry for the Desert Resort Competition in Saudi Arabia features a luxury desert hideaway inspired directly by its surrounding landscape.

Located in Rub Al Khali, the world’s biggest sand sea in the Arabian Peninsula’s, is a desert covered with 250-metre-high sand dunes and white salt flats called Sabkhas. The resort is inspired directly by the surroundings.
To intensify the experience of visitors with the particular surrounding, X-Architects imagined “a constellation of architecture strategically placed on the vast terrain”. Using the existing topography, the project puts in place dune shaped units, offering views of sabkhas. Moreover, other elements placed on the highest point of the site, grow vertically like the desert flower Cistanche Tubulosa and offer views towards the stars. 
Created out of salt, a horizontal white spa ‘carpet’ celebrates the healing quality of minerals. The underground structure is defined by a series of one-directional walls and the sun is filtered through incisions on the surface of the salt carpet.
The Main Arrival Hall is inspired by natural carvings found in the landscape. “To create a strong relationship between architecture and landscape, the interior spaces were carved from dunes to form sand-filled columns,” state the architects. 
“We go to the desert to become one with nature, experience solitude and ponder about creation,” says X-Architects. “We start to notice the magical spectrum of light throughout the day. At night, the desert transforms magically: the air is cooler, stars emerge like the Arabian Nights tale and the darkness has infinite shades! Exquisite indigenous plants are shaped beautifully and protect themselves from the extreme environment. The wind becomes like a land artist, moving similar-sized sand particles and minerals to reveal the richness of its intense colour.” 
The flower villa, inspired by the desert rose, engenders an elongated and enclosed structure. “A polymer fibre mesh encloses the structure partially to minimise exposure to sandstorms, collects water for the indigenous garden, and supports the structure”. 
The Dune units, following the existing texture of the terrain, minimise the impact of the intervention on the land. “A vertical garden was incorporated to create an ecosystem that is served by the reuse of water and vegetation, and enhanced by the stepped back wall that seamlessly sinks into the existing sand dunes.” 
Via ArchDaily | Images courtesy of Vyonyx

MORE NEWS

MASTERPLAN FOR INCLUSIVE, CLIMATE-RESILIENT COMMUNITY PARK IN LISMORE

MELBOURNE'S NEW PARK ON A FORMER LANDFILL SITE

HARNESSING THE POWER OF DESIGN TO TRANSFORM CITIES

JARRAHDALE TRAIL CENTRE TAKES DESIGN CUES FROM NATIVE FLORA

STRIKING GOLD IN BALLARAT

