ELEVATED PARK ON THE RISE
03 Jun 2020
The Southgate complex in Melbourne has been proposed for an $800 million redevelopment that will see the current shopping centre demolished to make way for a commercial tower and elevated park.

An office tower of 21 storeys will be constructed on the Southbank riverfront in Melbourne as part of a masterplan to transform the area designed by Fender Katsalidis.
The current Southgate shopping centre and dining complex will be demolished to be replaced by the tower and park. Fender Katsalidis will collaborate with Oculis to redevelop the precinct, located across the river from Flinders Street Station.
The tower will include 39,000 sqm of office space and 10,000 square metres of retail space and its sculptural form will complement the Herald and Weekly Times building and IBM Tower in Southbank.
To combat the lack of greenspaces in Southbank, a 4000-square-metre green and open space will be included as an elevated park. 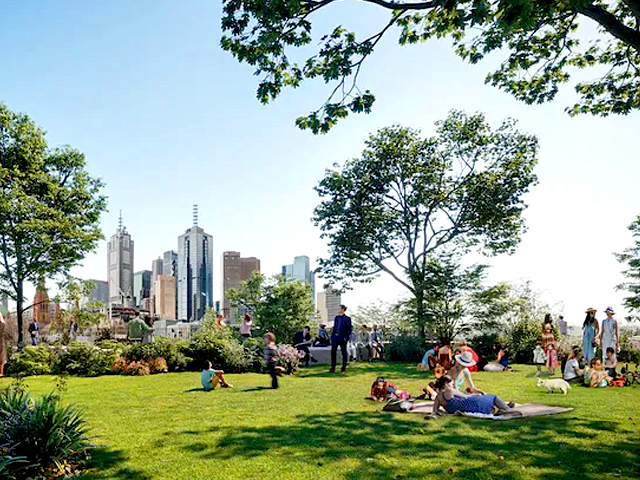
The masterplan seeks to increase public engagement with the riverfront and link to the Arts Centre precinct and river promenade, which will also be revitalised.
“The new Southgate precinct is intended to improve the lifestyle, work and entertainment experiences of residents, workers and visitors alike. Our design outcome will facilitate greater connectivity between people and place, and serve as a destination to be enjoyed for many decades to come,” said Nicky Drobis, director of Fender Katsalidis. “Integral to our plans is the creation of informal and open spaces where people can meet. These are complemented by the more formal commercial spaces in the tower’s offices and its retail podium.”
Rohan Neville, ARA Australia’s head of asset management said, “The new Southgate will create a unique opportunity to connect with nature alongside and overlooking the river – an opportunity lost up to this point in time.”
Images courtesy of Fender Katsalidis

MORE NEWS
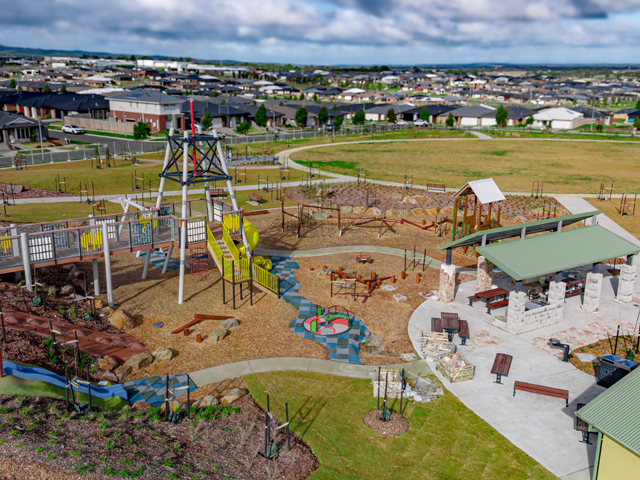
STRIKING GOLD IN BALLARAT

MASTERPLAN FOR INCLUSIVE, CLIMATE-RESILIENT COMMUNITY PARK IN LISMORE
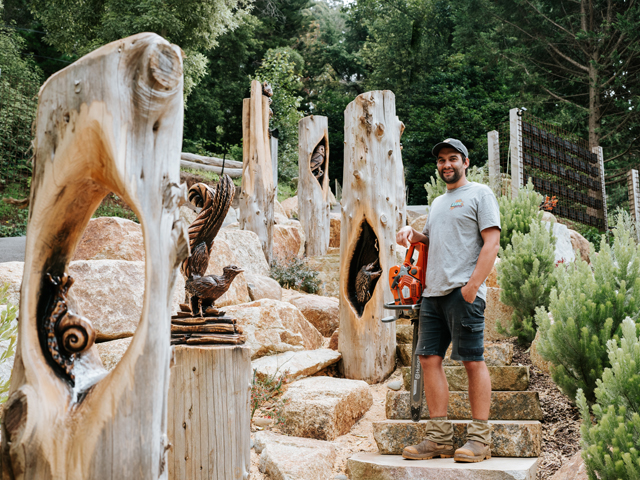
WOOD CARVING WITH BRANDON KROON
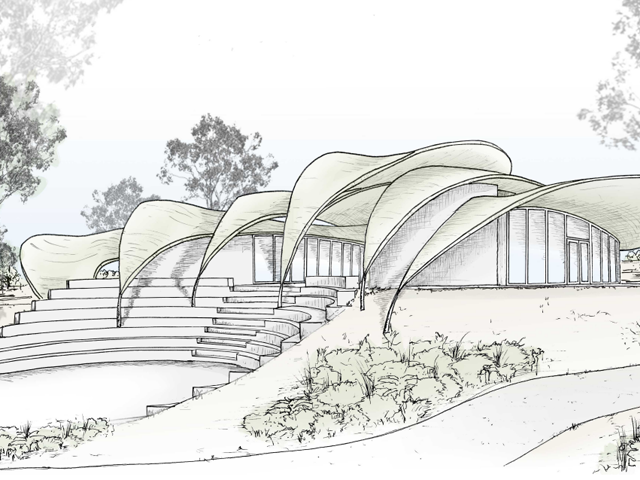
JARRAHDALE TRAIL CENTRE TAKES DESIGN CUES FROM NATIVE FLORA
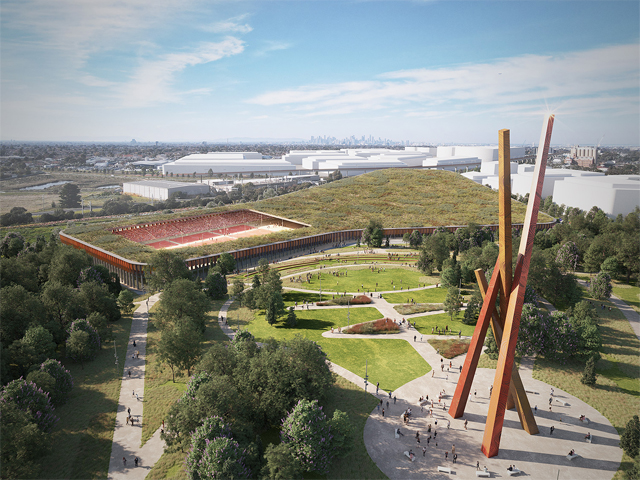
MELBOURNE'S NEW PARK ON A FORMER LANDFILL SITE

