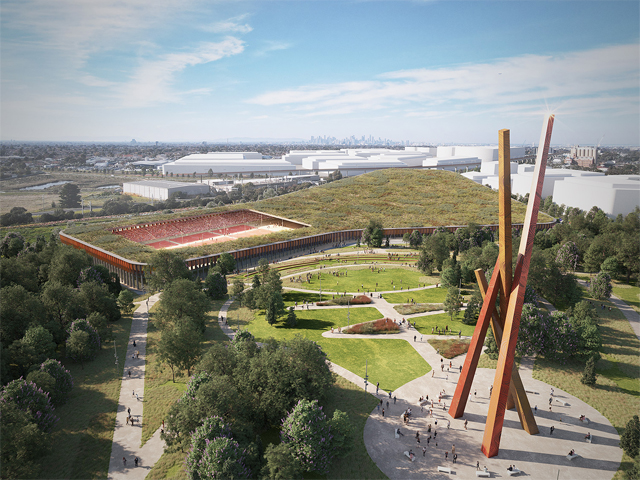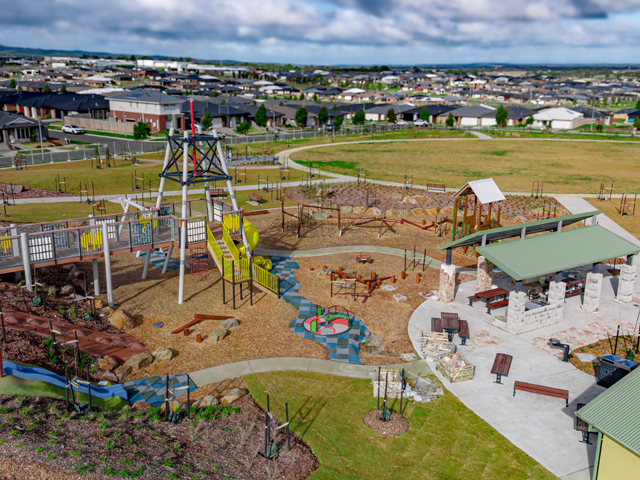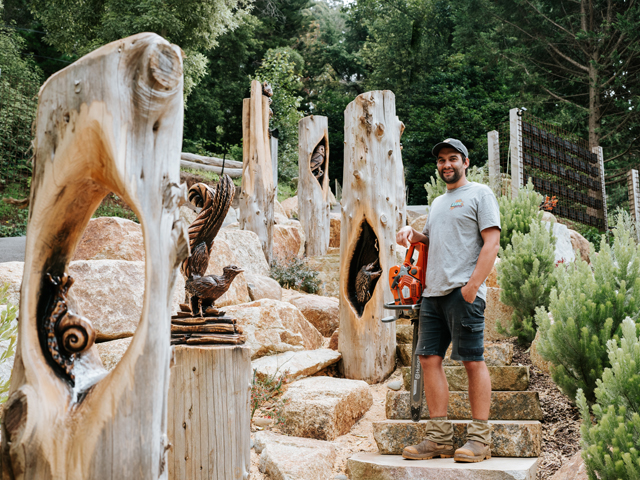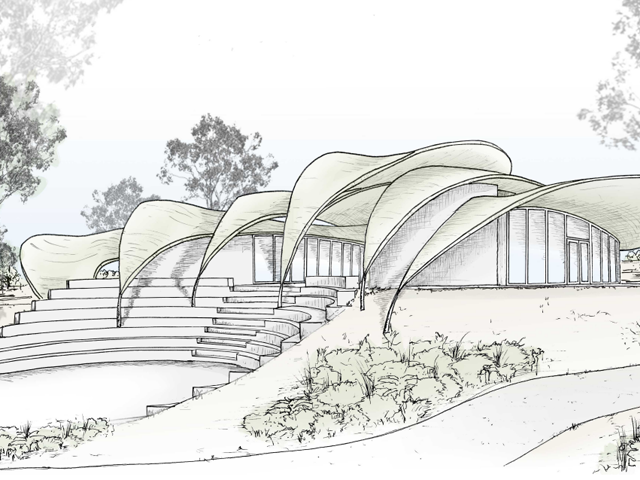ETHEREAL PAVILION FOR ITALY
28 Mar 2019
A multi-layered architectural design that evokes Italy’s history and identity in the form of palace courtyards has been proposed by Dodi Moss’ team for the Italian pavilion for Expo 2020 Dubai, responding to the expo’s theme of ‘Beauty Unites People’.

The design for the Pavilion pulls apart the pieces that make up architectural space, separating the building into its structural volume and its tactile, material components. The proposal won third place in Invitalia’s competition to design the Italian Pavilion at the Expo, behind carlorattiassociati and Gianluca Peluffa & Partners. 
The team, composed of artist Edoardo Tresoldi, SCA, Progettando, Emanuele Donadel, Studio Tecnico Gaetano Farella, Leo Francesco and Francesco Marzulli, was led by Genoa-based design company, Dodi Moss. The design is for a large volume created primarily by a metal mesh structure that invokes classical Italian architecture in the void spaces it creates. Different environments within the Pavilion recall courtyards or palaces, recognising Italy’s architectural history. 
The intersections created by the collision of these negative spaces take the visitor on an emotional and tactile journey through the Pavilion. By stratifying and pulling apart the layers of the transparent mesh volume, the tactile materials and the vegetation, the design conjures a ghostly image of the past fused with the current and tangible.
The proposal is intended to evoke the ties of memory and represents a synthesis with the past, showing the historic roots behind today’s work. The designers wrote, “The Pavilion proposes not only the Italian point of view but the awareness of the Italian identity as a stratified entity that has roots in a millenary cultural history.” 
From outside the Pavilion, the garden is mostly shielded from view. Within are the central spaces, the Prologue and the Square. The water and vegetation elements in these primary areas are meant to represent their importance and prominence in traditional Italian garden design. Inside the Pavilion, the architectural forms all but disappear, to be replaced by water, vegetation, metal mesh, and glass. 
This transparent, ethereal structure is meant to complement the opaque, grounded pedestal on which it stands, creating a synthesis of nature and architecture.
Via ArchDaily | Images © Dodi Moss

MORE NEWS

HARNESSING THE POWER OF DESIGN TO TRANSFORM CITIES

MASTERPLAN FOR INCLUSIVE, CLIMATE-RESILIENT COMMUNITY PARK IN LISMORE

MELBOURNE'S NEW PARK ON A FORMER LANDFILL SITE

STRIKING GOLD IN BALLARAT

WOOD CARVING WITH BRANDON KROON

