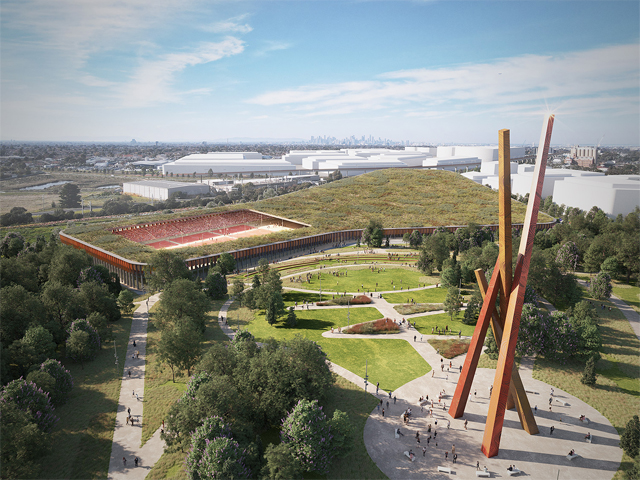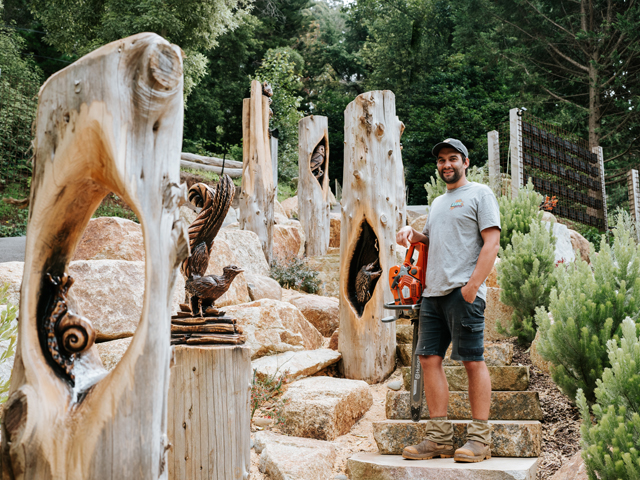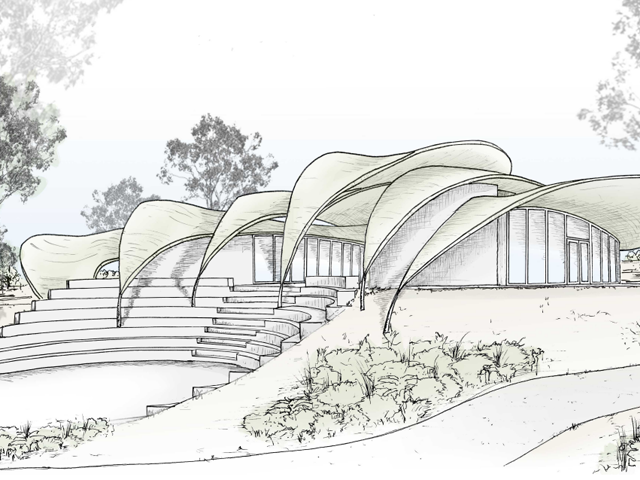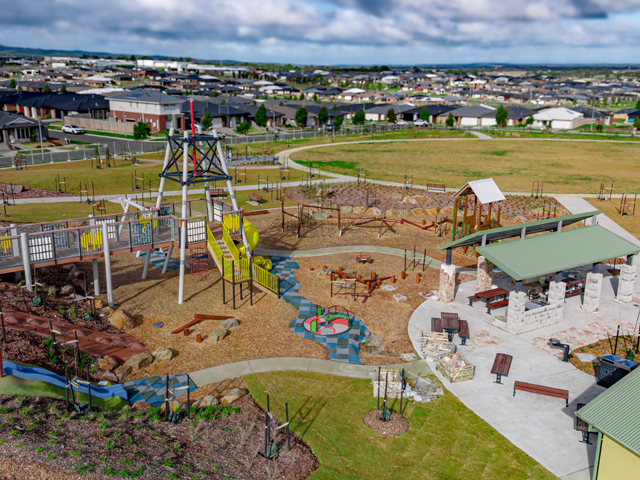FORWARD TO THE FUTURE
07 Nov 2019
From high-speed sky rails to city-wide gardens, the winning proposals of the Second Hebei International Urban Planning & Design Competition – Xingdong New Area in China feature a range of futuristic concepts that plan to transform Xingtai into a ‘City of the Future’. Take a look at the winners.

Image © UNStudio
The Second Hebei International Urban Planning and Design Competition – Xingdong New Area Urban Design International Master Competition organized by Urban Environment Design (UED) Magazine recently announced its list of winners for this year's City of the Future edition.
Acting as an integral district between Beijing, Tianjin and Hebei, it was important to explore the city of Xingtai’s area and industrial advantages in order to construct a new city that integrates foreign developments and business. The competition combined the city’s current conditions combined with recent strategies and future visions.
“With the development of the times, the requirements for cities have long been different,” explained UED Magazine. “From the "low cost, rapidisation" to the "re-innovation, quality" profound changes, the new era requires high-quality development in many aspects, emphasising humanism, liveability, characteristics and ecology. Nowadays, China is in the process of informationisation, intelligence, ecology and humanism.
“The cities in change are no longer rigidly attached to the traditional spatial form. Cities need more to return to people's needs, improve the urban experience, improve city quality and better promote future urban development. 
Image © Zaha Hadid Architects
FRIST PRIZE: CUI KAI TEAM
Project How to activate a new area by planning and design? Infrastructure-led development as one of the approaches.
Cui Kai Team’s proposal centres around a regional "high-speed rail economy" as the driving force of the city, cased on Xingtai’s adjacency to the high-speed rail. The winning proposal is efficient, manageable and can be executed within a short period of time.
The firm integrated architecture with the landscapes and station, combining the city into a "cluster-oriented" spatial form. The implementation of “circulative services” placed the Xingtai East Station at the heart of the city, strategically combining trade, exhibitions, conferences, hotels and residential infrastructures. The city was also placed in line with the regional planning of the “Jingbaoshi Development Axis”, creating a new drive for Xingdong’s economic development. 
Image © Cui Kai
SECOND PRIZE (1): YANG BAOJUN TEAM
Project How the city lives with the environment? “Reverse” the thinking and nature as home.
The proposal of Breeze City by Yang Baojun Team was selected as one of two second prizes in the competition. The proposal promotes sustainability, flexibility and the future. The design focuses on three ‘wind’ corridors, introducing a ‘breeze’ into the new district.
The project would feature a spectacular garden that serves as the backdrop for the Niuwei River. The water systems reach west, linking Xingtai to Niu City, the Horticulture Expo, Central Ecological Park along with Xingdong High-speed rail. Workshops, art forums, gardening areas were implemented along the river, building an "ecological-artistic community". 
Image © Yang Baojun Team
SECOND PRIZE (2): UNSTUDIO
Project Which is the path towards the future? "Blue-Green" for thriving.
UNStudio’s Green Capital, Blue City proposal reimagines the concept of a ‘future city’ by defining an economic boost that focuses on the physical, mental and social health of the city's residents. The studio proposed an interwoven ‘blue-green eco-engine’ that cohabits humans, plants, and animals in a safe and clean environment. This sustainable implementation features landscaping, water, architecture and infrastructure. 
Image © UNStudio
Additional notable proposals include:
Thom Mayne's studio proposed the concept of Xingdong New Area, City of a Hundred Parks, a penetration of natural landscapes, connecting different communities and urban fabrics, as well as promoting a sustainable and well-balanced development.
He Jingtang proposed a planning concept based on the theme of “spreading culture, making future out of city”. The is design is based on four characteristics: stargazing, watering, building and gardening”. The plan aims to bring in harmony with nature and high quality of life. 
Image © He Jingtang
Zaha Hadid Architects proposed a new urban design model that places its focus on urbanisation growth, economic and cultural evolution and changes in the built environment, yet reflects on traditional urban planning.

MORE NEWS

MELBOURNE'S NEW PARK ON A FORMER LANDFILL SITE

HARNESSING THE POWER OF DESIGN TO TRANSFORM CITIES

WOOD CARVING WITH BRANDON KROON

MASTERPLAN FOR INCLUSIVE, CLIMATE-RESILIENT COMMUNITY PARK IN LISMORE

JARRAHDALE TRAIL CENTRE TAKES DESIGN CUES FROM NATIVE FLORA

