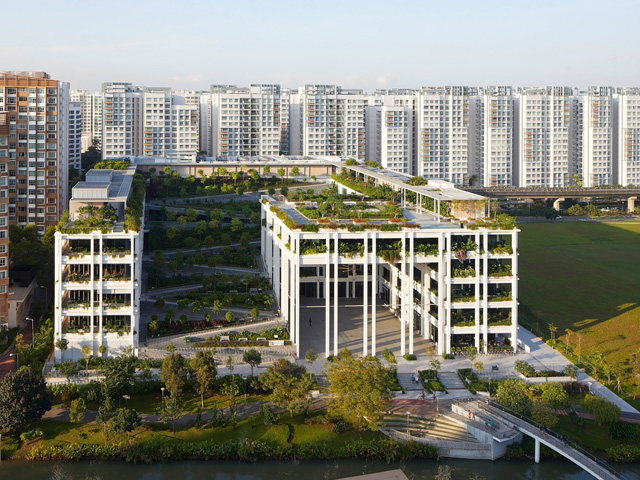GREENSPACE PROMOTES COMMUNITY HEALTH
07 Feb 2019
A series of stepped terrace gardens and a communal rooftop greenspace make this community centre and health clinic in Singapore an oasis for mind, body and soul wellbeing.

Serie Architects and Multiply Architects have completed a community centre and health clinic in Singapore that incorporates a communal terraced garden overlooking a canal.
London-based Serie Architects worked with locally based office Multiply Architects to design Oasis Terraces for Singapore's Housing and Development Board (HDB), which was seeking a new model for community centres to serve its public housing neighbourhoods.
The building is located on the banks of the waterway in the densely populated Punggol area, and comprises communal facilities, restaurants and shops, alongside a government polyclinic. 
The structure's open facades reference the design of the surrounding housing blocks and are intended to lend the building a sense of openness that emphasises its public-serving purpose.
"Our design is informed by the open frames commonly found in the facades and corridors of the HDB housing blocks of the 1970s and 1980s," said Serie Architects principal, Christopher Lee.
"We've transformed this precedent into a light and open frame that captures and accommodates diverse programmes for the community in a landscape setting — it is an architectural framework for communal life to unfold." 
At the heart of the community centre is a series of stepped garden terraces designed by WNE Integrated Design that slope down towards the water and accommodate various communal amenities, including gathering places, playgrounds and a natural amphitheatre.
Rooms and outdoor areas arranged around the gardens are used for purposes such as communal dining, restaurants, education centres and the polyclinic.
Some of the spaces including the restaurant and the clinic's waiting rooms connect directly with the garden terraces, so diners can choose to sit outside and the clinic's users can look out onto the greenery and water. 
At the front of the building, facing the water, is a large sheltered plaza lined with columns. All circulation routes through the site cross this open-air space, which can be used for a variety of community activities and events.
The building's elevations and verandahs are covered with planting that creates an environmental filter between the exterior and interior spaces, while allowing daylight and breezes to pass through the open structure. 
Extensive landscaping on the centre's roof incorporates planting beds that locals can use for urban farming, which the architects suggested adds a further layer of social value. "The gardens play more than just an aesthetic role in the community; they are a collective horticultural project," added Serie Architects.
"By bringing residents together to plant, maintain and enjoy them, the gardens help nourish community bonds." 
Images Hufton + Crow via Dezeen







