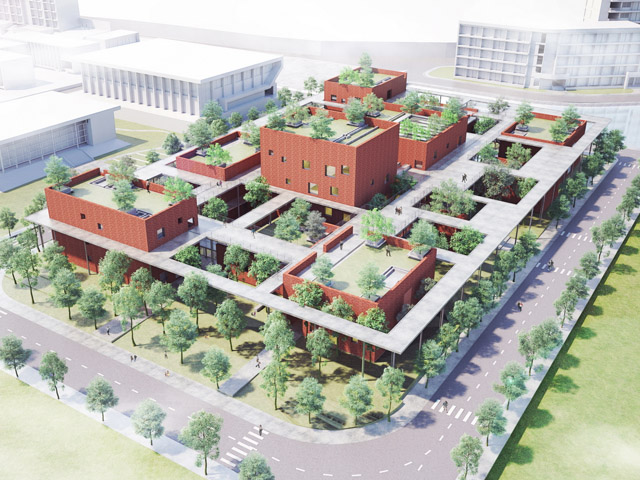HEAT REDUCING ARCHITECTURE
10 Aug 2017, 26 views
The landscape architecture of this cleverly designed educational facility in Hanoi produces “microclimates” that enhance the cooling mechanisms of the building to provide a more inhabitable environment for students.

VTN Architects has revealed plans for a new training complex for Vietnam’s largest mobile network operator located within a training centre campus at Hoa Lac Hi-Tech Park, 30 km outside of the capital city of Hanoi. Currently under construction, the Viettel Academy Education Center has been designed as a “cooling microclimate” with short-term residential accommodation aimed at creating a quiet, peaceful space for the company’s new trainees to focus on their studies away from the distraction of the city. 
The Education Centre consists of 12 programmatically-arranged blocks connected via multiple levels of circulation paths, including an expansive upper story concrete ‘sky walk’ that serves as a park space and helps to shield spaces below from sunlight. Coupled with a series of ‘overflow pools’ on the ground level, the buildings are able to produce a reduced-temperature microclimate within both indoor and outdoor spaces, a necessity in the hot tropical climate of Hanoi. 
The blocks range in size from two storeys to five storeys, accommodating classrooms, meeting rooms, halls, and offices. Between the volumes, ground-level and hanging gardens create a friendly atmosphere both horizontally and vertically and provide a relaxing space for students to gather during breaks.  ,
, 







