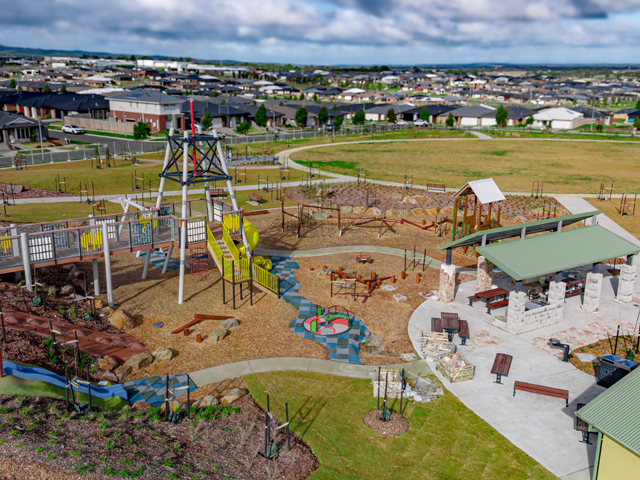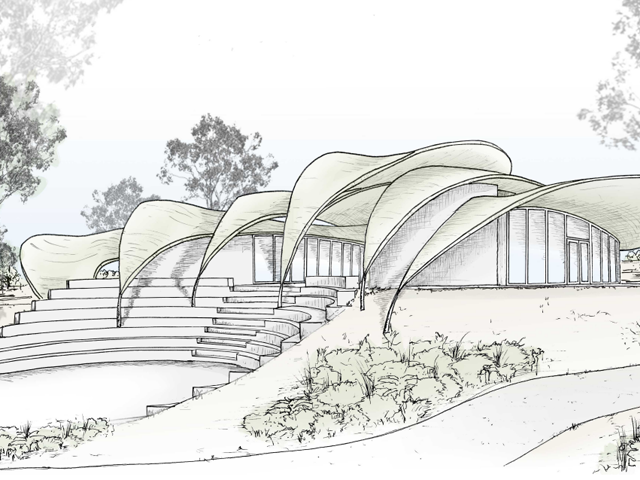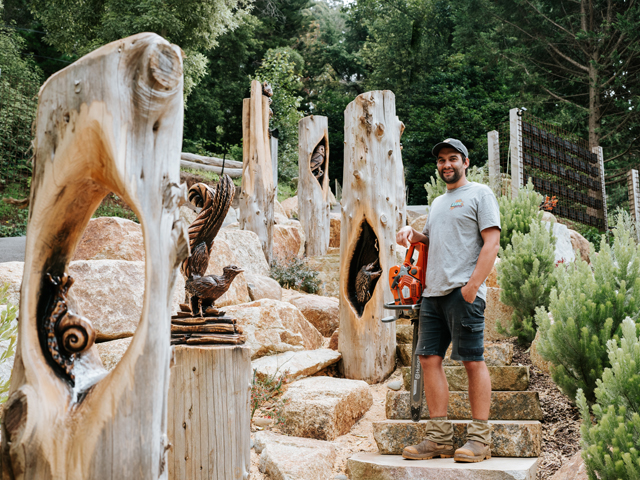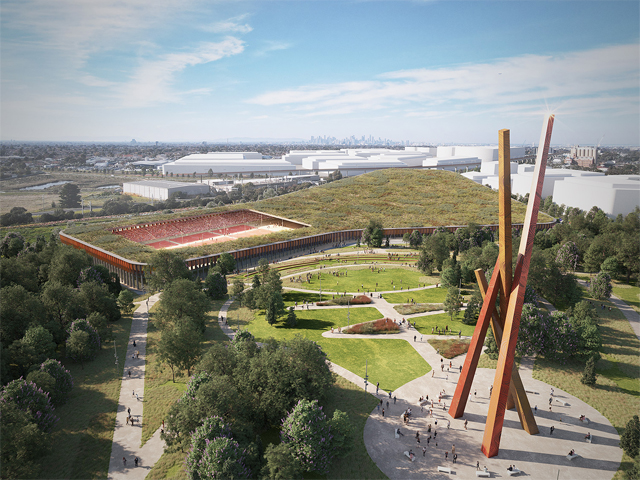HISTORIC JAM FACTORY REMAINS PRESERVED
03 May 2018
Chapel Street’s 159-year-old Jam Factory has been approved for a redevelopment project that sees the space transformed into a thriving retail, business and entertainment district, which will revitalise the South Yarra community while preserving the core historic foundations of the site.

The City of Stonnington Council has given the green light for the $500 million project to be designed by Bates Smart and Leonard Design Architects.
The new precinct will see five buildings constructed in the 19,280 square metre site, ranging from four to 15 storeys, with 25 percent of the space dedicated to outdoor public space. The redeveloped Jam Factory will feature office spaces, retail and dining precincts, an outdoor plaza, a rooftop garden terrace, and a 1350 space car parking lot. While initially more car parking space would be recommended, the complex is designed to encourage visitors to take public transport, walk or cycle. The area’s iconic Village Cinema will be revamped as well, with a brand new 2300 seat cinema.
The Jam Factory was purchased for $165 million in 2015 by Newmark Capital, run by former AFL star Chris Langford and Simon T Morris. It is expected to provide up to 5000 new jobs upon completion and offer 1000 jobs throughout the construction process.
“It's a game-changer for Victoria in terms of a mixed-use development in the middle of one of the most vibrant demographics in the state,” Morris stated. “It's a game-changer for South Yarra and Chapel Street to have this kind of commitment to investment.” 
The Jam Factory has a long and significant history. Originally a brewery in 1858, it was purchased in 1876 by the Victorian Jam Co. and again in 1880 by Red Cross Preserving Co. The site has been a landmark for Chapel Street and will remain so with the revamp, which aims to preserve the building’s heritage red brick façade and colossal chimney.
The Jam Factory will no longer be a single building but will feature a network of historic laneways throughout, which will convene in the outdoor plaza at the Factory’s chimney that will act as the central anchor of the new precinct. The laneways were an original feature in old land maps of the area but are currently hidden under the existing building. By revealing them through the revamp, a slice of history is both preserved and provides cosy spaces for visitors to enjoy local shops and eateries.
“We realised when looking at the old land maps of 1885 that there was a network of laneways and that was the answer to opening up what was previously a closed centre [to create] a new district for Melbourne,” project director Jonathan Bradhurst said. “We believe this will be Australia’s best mixed-use development.” 
The biggest project since its foundation, Newmark is dedicating to creating “a place for people to work near where they live”.
“There’s been a lot of growth and residential development in this area, and there’s plenty more to come,” said Langford. “But our project’s not about residential development — it’s about the redevelopment of this landmark site into what will become an office, retail, dining and leisure district.”
The Jam Factory project is already garnering interest from large companies who wish to set up business in the new office spaces, including international media conglomerates Google and Netflix.
“We are now at the beginning of what we believe will be a positive journey,” Bradhurst stated. “This is the only [project] that has proposed a complete transformation and rebuild. Because there’s no private residences it is completely permeable for visitors to walk through. It’s a very exciting project. I’ve worked on many of these large-scale projects over the years, but this would have to rank at the top in uniqueness.” 
The Jam Factory will be almost completely demolished with plans to reopen in 2020 and will provide an end value of $1.25 billion.

MORE NEWS

STRIKING GOLD IN BALLARAT

JARRAHDALE TRAIL CENTRE TAKES DESIGN CUES FROM NATIVE FLORA

HARNESSING THE POWER OF DESIGN TO TRANSFORM CITIES

WOOD CARVING WITH BRANDON KROON

MASTERPLAN FOR INCLUSIVE, CLIMATE-RESILIENT COMMUNITY PARK IN LISMORE

