HONG KONG'S SKYPARK ROOFTOP
13 Jul 2017
The rooftop of the Skypark features an indoor clubhouse complete with swimming pool, gym and library. The area extends outside and up to The Lawn, a private rooftop garden area with panoramic views of the city skylines.

Working alongside the Dutch architecture studio Concrete, Adrian Cheng has devised a "balance-centric playground for millennials" by constructing a rooftop clubhouse called The Aurora.
The Skypark in central Kowloon aims to create a new outdoor hub, The Lawn, that caters to the lifestyle and needs of the city’s young professionals and residents of the Skypark tower. The rooftop space overall features an indoor clubhouse and exterior steps that extend up to The Lawn and garden area.
The construction of this outdoor, high-rise retreat was undertaken by New World Development, who built the space in line with a lifestyle concept it calls The Artisanal Movement; a movement that takes steps to value and implement the experience of creativity, craftsmanship and community in design. 
"The architect has created a space perfect for urban dwellers, especially for balance-centric millennials, realising their dream of longing for a serene space where they can escape the hustle in the midst of the bustling city life," said New World Development.
"The end result is a green clubhouse in the sky and a park high above the city, where people can interact with each other easier than ever, in a space without boundaries that provides inspiration for all."
Situated on the 28th storey of the building, The Aurora clubhouse has panoramic views of the Kowloon skyline from the rooftop garden and the indoor facilities, such as the swimming pool, poolside bar, library, and gym. 
"It breaks the traditional clubhouse design mould, and provides an open and revolutionary space," said Concrete.
Moving from the interior of The Aurora clubhouse, users ascend to The Lawn garden area via the large exterior steps known as Sky Stairs. The width of the steps allows for portions of the space to be converted to seating, vibrantly coloured cushions create a casual and relaxed outdoor seating area.
The Lawn, designed by Adrian L Norman, is laid out in a series of small pockets of landscapes, allowing for a series of semi-private clusters of activity. Groups of various sizes can find spaces for picnic, barbecues or solitary pursuits. 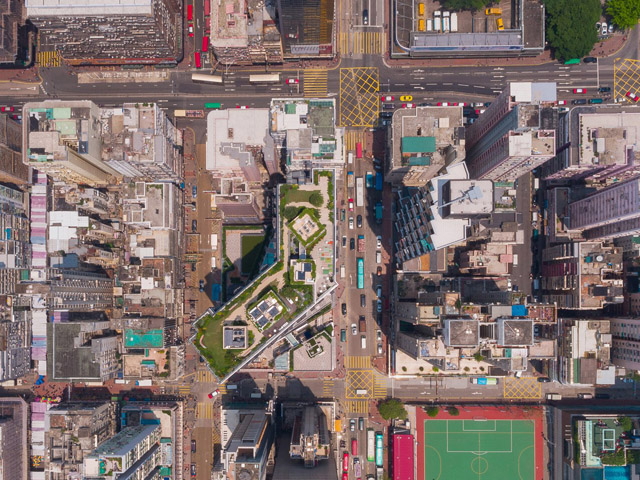
Conscious of the impact of the space on the cities carbon footprint, and in keeping with the philosophies of the Artisanal Movement, renewable energy sources were incorporated into the building of Skypark's rooftop facilities. Recycled rainwater is used for rooftop irrigation, solar power heats the clubhouse interior showers, and wind turbines are used to power portions of the lighting of the space.
The Skypark as a whole was completed in March 2017 and offers a range of studio and one-bedroom apartments that cater to the millennial demographic.

MORE NEWS
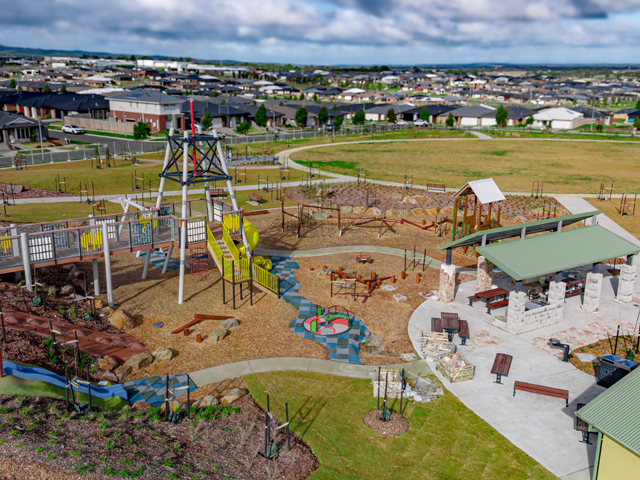
STRIKING GOLD IN BALLARAT
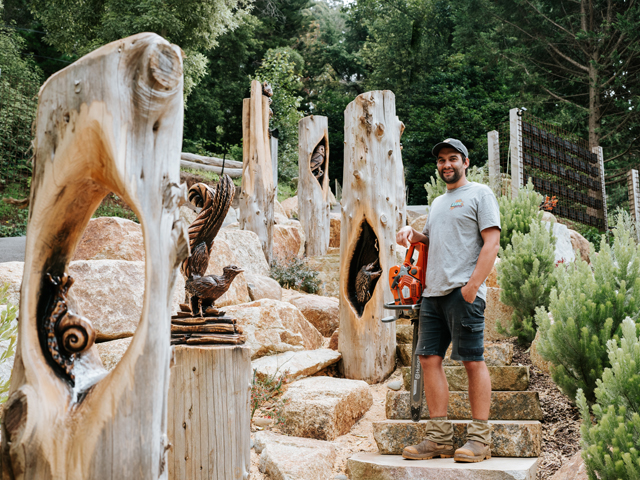
WOOD CARVING WITH BRANDON KROON
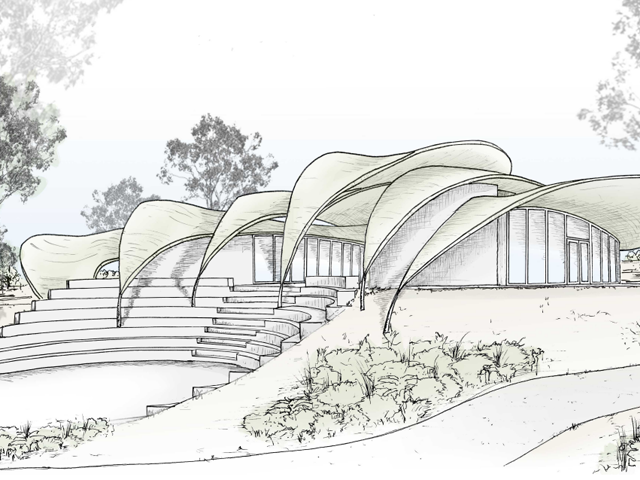
JARRAHDALE TRAIL CENTRE TAKES DESIGN CUES FROM NATIVE FLORA

HARNESSING THE POWER OF DESIGN TO TRANSFORM CITIES
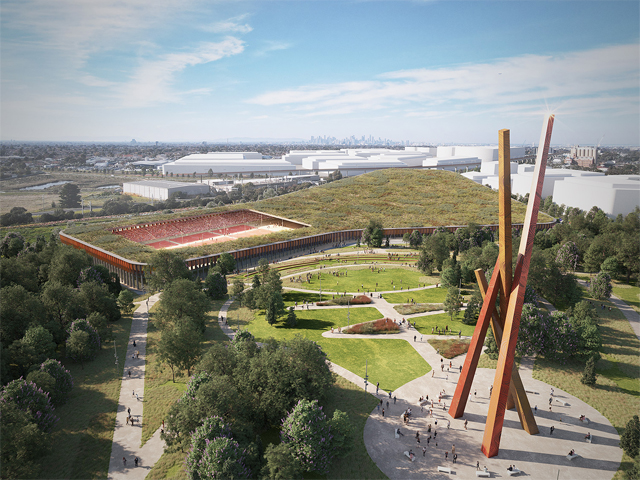
MELBOURNE'S NEW PARK ON A FORMER LANDFILL SITE

