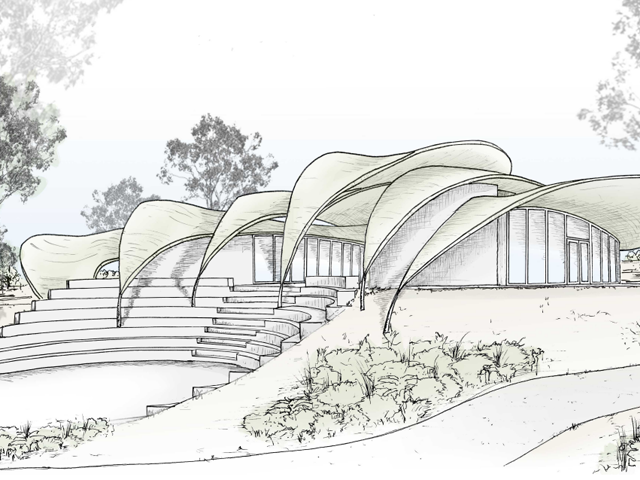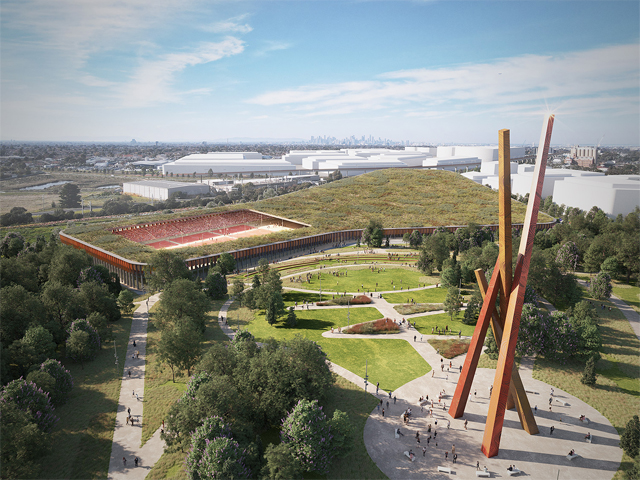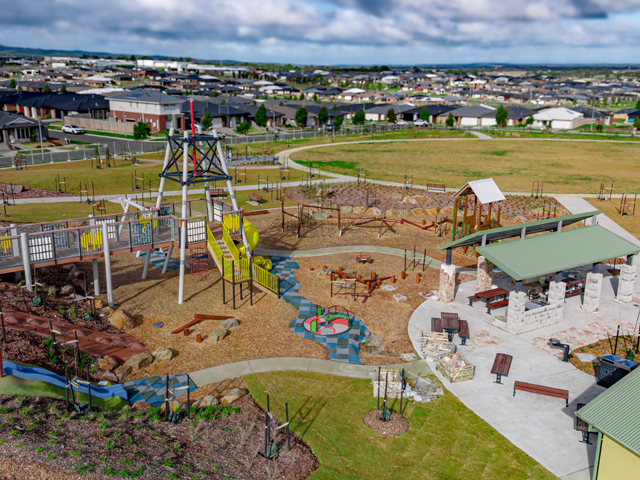INDUSTRIAL ZONE TRANSFORMED
18 Mar 2020
A 280,000-square-metre masterplan has been revealed for the revitalisation of the industrial zones outside Moscow, Russia, which will be transformed into an innovative neighbourhood alongside a multipurpose urban greenspace.

ODA’s MAZD masterplan has been proposed to revitalise the territory of industrial zones outside Moscow. A significant number of these post-industrial sites occupy valuable areas around the Russian city and directly align with its main transportation routes. The MAZD masterplan will be a comprehensive kickoff for the conversion of the industrial Magistralnye Ulitsy territory. Covering 9.3 hectares, the territory will prove to affect the further development of the surrounding neighbourhood. The team at ODA will generate a meaningful contribution to the development of this urban fabric that will ultimately lay the foundations for a greener destination in this valuable part of the city. 
ODA plans the MAZD territory to introduce an innovative, iconic neighbourhood alongside Moscow’s multipurpose, green and pedestrian-centric urban agenda. The new MAZD will update the deployment of public programs along the west sector of the third ring road, close enough to the bustling influence of Moscow, from which it will become a landmark with its iconic silhouette.
The proposed schemes follow Moscow’s trends for a dense, mixed and walkable region where architecture and landscape are designed in conjunction. Public and recreational spaces interwoven with residences and offices will strengthen the sense of place that the area much needs. 
The ODA-designed scheme is in part characterised by an iconic roof that landmarks MAZD within the city skyline. Below, residences are strategically organised with courtyards and open sightlines. This introduces a human scale to the territory and creates two complementing typologies: villas encircling quiet patios and towers exposed to the far views.
In plan, the scheme is modular and expresses a checkerboard balance between open and enclosed spaces. In elevation, the scheme is topographical with all programs organized beneath a unifying roof. This modular development can adapt to different typologies and expansions of future developmental stages. 
Via designboom | Images by Brick Visual

MORE NEWS

MASTERPLAN FOR INCLUSIVE, CLIMATE-RESILIENT COMMUNITY PARK IN LISMORE

JARRAHDALE TRAIL CENTRE TAKES DESIGN CUES FROM NATIVE FLORA

MELBOURNE'S NEW PARK ON A FORMER LANDFILL SITE

WOOD CARVING WITH BRANDON KROON

STRIKING GOLD IN BALLARAT

