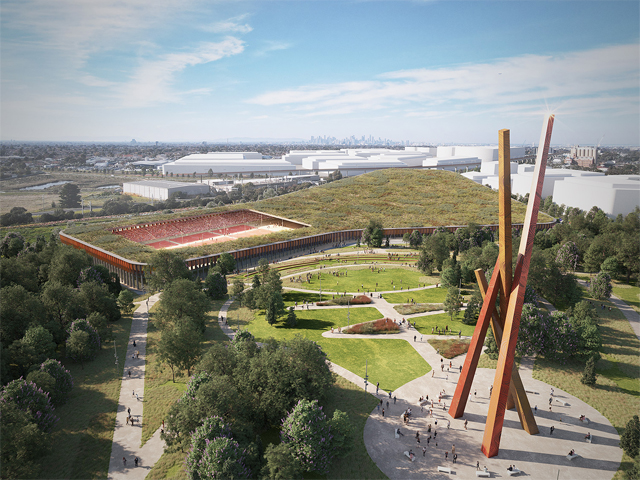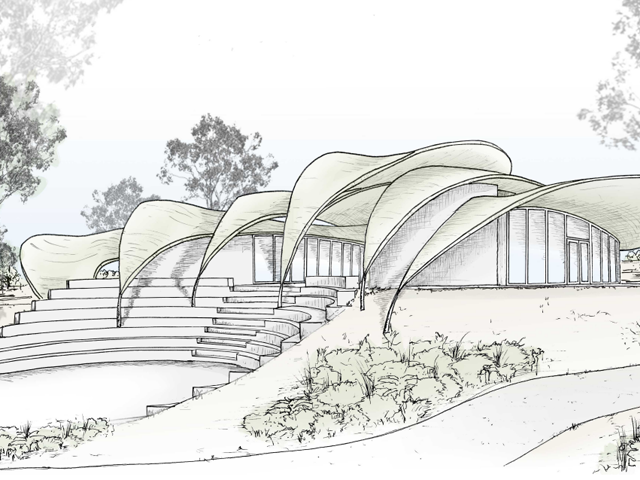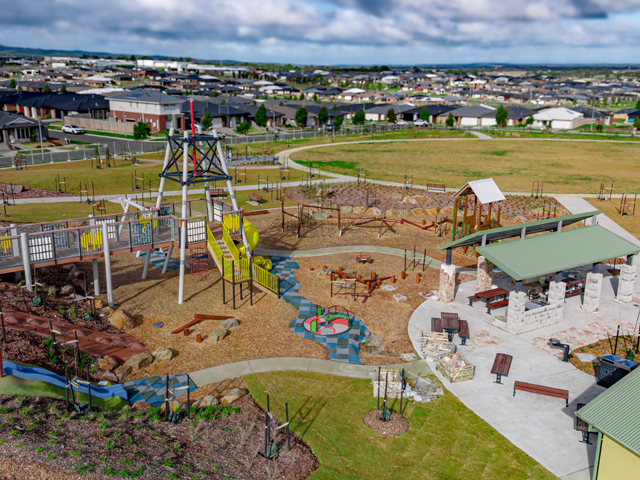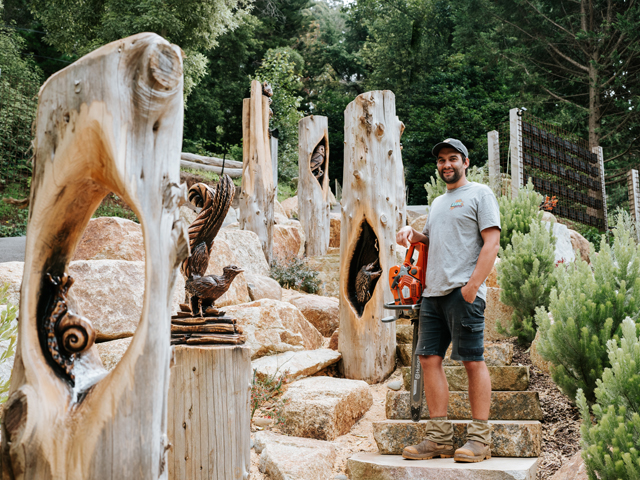MELBOURNE’S FARM IN THE SKY
23 May 2019
Plans have been approved for a sustainable urban ‘skyfarm’ to be built on top of a carpark in Melbourne that aims to foster a positive environmental relationship with community spaces and entertainment facilities.

The skyfarm project was conceptualised by urban farm specialist Biofilta, nature regeneration group Odonata and The Sustainable Landscape Company.
The farm, to be designed by RD Architecture, will be located in a large development zone, across from the Melbourne Quarter development and adjacent to the in-progress Seafarers Place project and Seafarers Rest Park. It will include a farm, nursery, shop, café and entertainment and education facilities.
The project is in keeping with City of Melbourne’s Urban Forst Strategy and coincides with the core principles to adapt the city to climate change, to mitigate urban heat island effect, to create healthier ecosystems, to create a water-sensitive city and to engage and involve the community. 
“Melbourne Skyfarm is driven by these ambitions and proposes a hopeful vision for Melbourne’s future through a productive urban rooftop farm integrated with strong social and community ties,” said the project team in a statement. “With education being a central ambition of the Melbourne Skyfarm project, the site is woven with environmentally conscious learning opportunities, ranging from native food gardens to solar energy, and bee-keeping to biodiversity and composting.”
City of Melbourne’s Urban Forest Fund has granted the project $300,000.
Images © RD Architecture

MORE NEWS

MELBOURNE'S NEW PARK ON A FORMER LANDFILL SITE

JARRAHDALE TRAIL CENTRE TAKES DESIGN CUES FROM NATIVE FLORA

STRIKING GOLD IN BALLARAT

HARNESSING THE POWER OF DESIGN TO TRANSFORM CITIES

WOOD CARVING WITH BRANDON KROON

