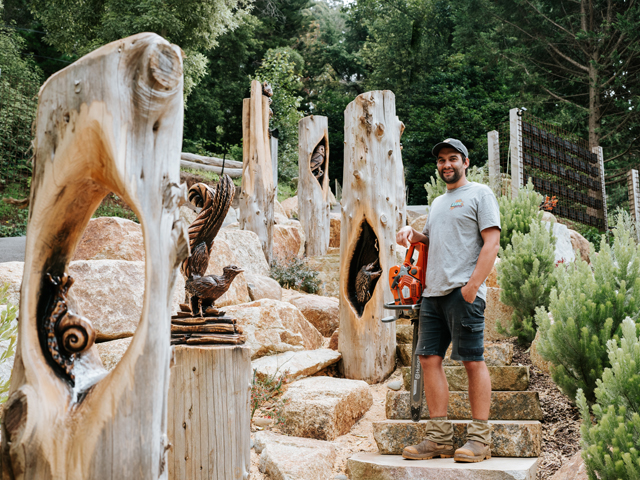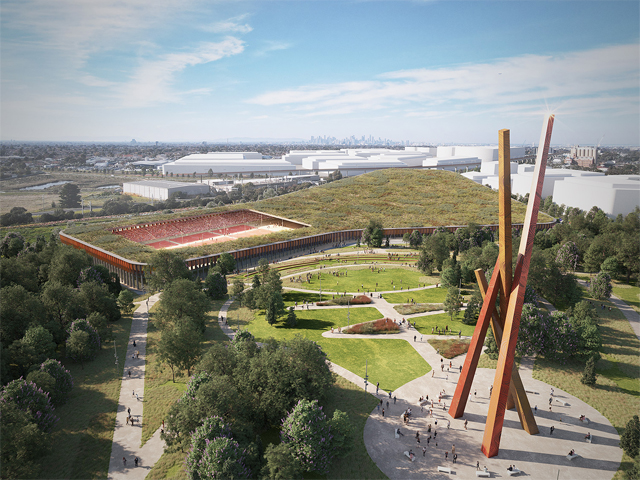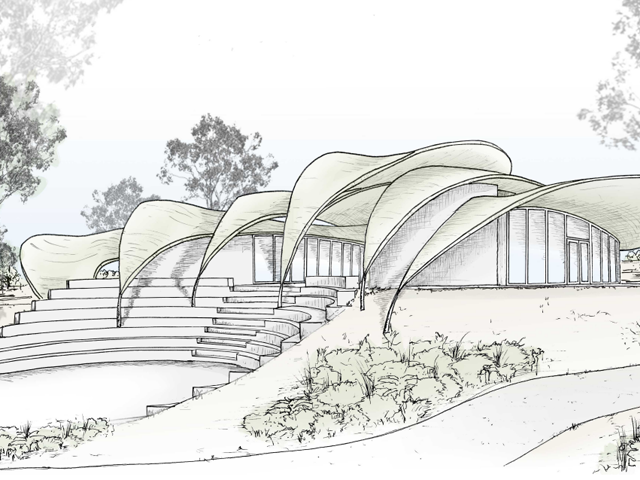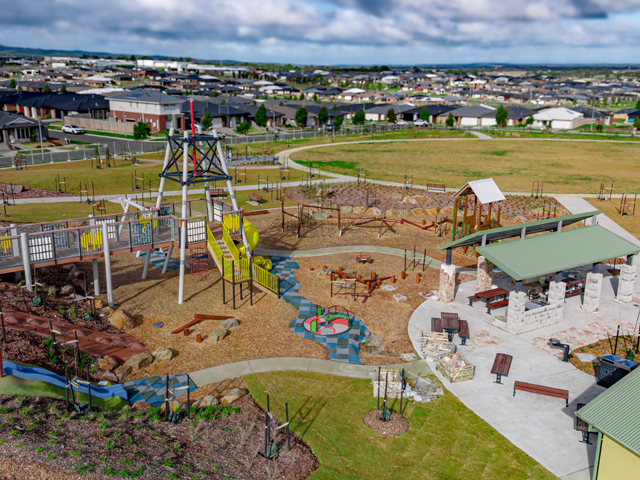MISSISSIPPI MASTERPLAN REVITALISES MEMPHIS
27 Jul 2017
An innovative community-led masterplan directed at the banks of the Mississippi River in Memphis aims to revitalise the region by incorporating an impressive array of large-scale walkways, a playground, entertainment zone and viewpoint structures.

The Studio Gang masterplan for the 9.5-kilometre waterfront stretch along the Mississippi river, details an impressive activation regime that incorporates existing historical standpoints, several community inspired features and a wealth of public spaces.
The plans have taken care to incorporate the local community’s ideas for the area after 4500 survey responses and several public events offered a series of aspirations and needs from the wider Memphis community. 
Studio Gang’s masterplan splits the area into 5 distinct zones – the Fourth Bluff, Mud Island, Tom Lee Park, MLK Park, and Greenbelt Park- each with a range of services and spaces planned. An impressive range of retail, entertainment, landscapes, pedestrian paths and structures will be incorporated into the area to amplify the natural river ecology and complement several activities based spaces.
The Fourth Bluff
The Fourth Bluff, which is currently described in the masterplan as an ‘uninviting’ hardscape with ‘scattered greenspaces’ will become a unified Civic Terrace where native trees and plantlife will be used in a new green landscape. Space will be dedicated to housing a pop-up market area, food truck destination, and the improvement of several existing pedestrian and cycle paths will connect this area to the Mud Island and Tom Lee Park areas.
Mud Island
This hard to reach peninsula will become an Eco Hub where freshwater science education and institutions will exist. Connecting locals to the environment through education, the area will house campsites, pavilions and astronomy cones, a sunset lookout, and space for kayaking facilities.

Tom Lee Park
This flat field terrain will make way for an all ages Terrain Adventure Park, skatepark and rock climbing wall. Several pavilions for open air performance and gatherings will feature in this section, as will a kinetic boardwalk out over the river that will rise and fall with the Mississippi tides.
The lower section of the Tom Lee Park will also house a range of sporting facilities for public and professional use.
MLK Park
This historic park will be revitalised with a dedicated festival site, regrowth of native grasslands and improved access to public transport and local heritage tourism sites.
Greenbelt Park
This stretch of landscape is known to be hindered by flood waters and its revitalisation will house several multi-level trails, a series of public art features and a tower lookout. The area will also see the construction of a canopy tree walk that extends out and over the river at certain points.

Gia Biagi, principal of urbanism and civic impact at Studio Gang, explains that the masterplan concept " offers a series of actionable ideas meant to help the Riverfront achieve its potential as a shared, connected civic space for all Memphians to enjoy.”
The concept, which has been designed as a “connected series of short-, medium-, and long-term investments” will now be evaluated by Mayor Jim Strickland, who will determine a course of implementation.
“We asked Studio Gang to think big about the future of our riverfront, and this concept proves they did exactly that. This visionary work will be the starting point of a community conversation to create a plan,” Mayor Strickland said.

Learn more about the project in the full concept book, HERE

MORE NEWS

WOOD CARVING WITH BRANDON KROON

MELBOURNE'S NEW PARK ON A FORMER LANDFILL SITE

JARRAHDALE TRAIL CENTRE TAKES DESIGN CUES FROM NATIVE FLORA

STRIKING GOLD IN BALLARAT

HARNESSING THE POWER OF DESIGN TO TRANSFORM CITIES

