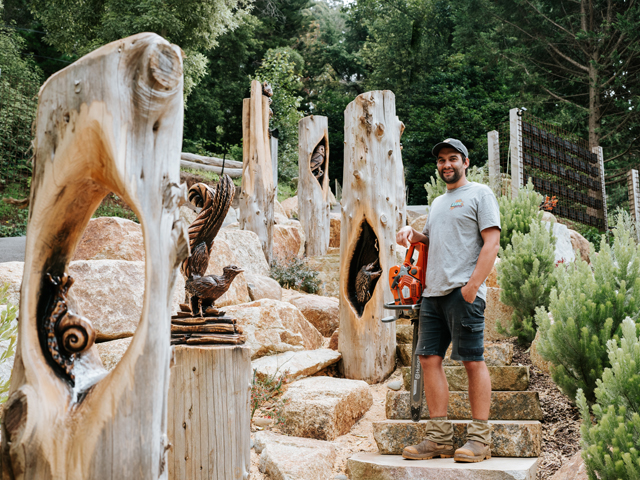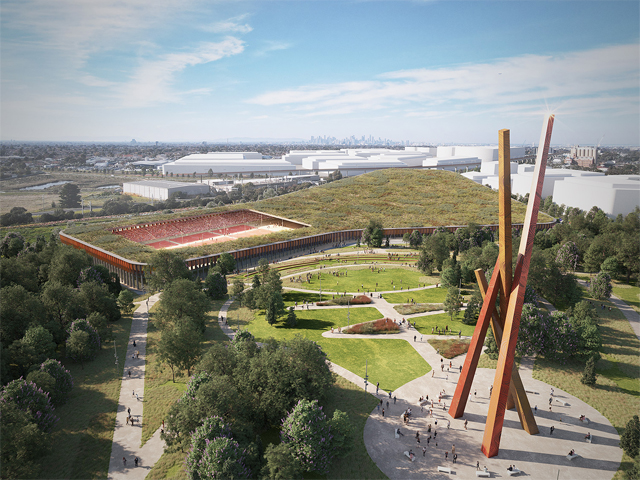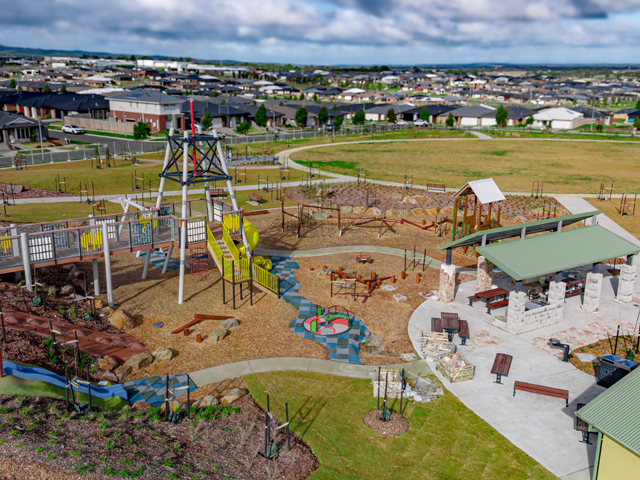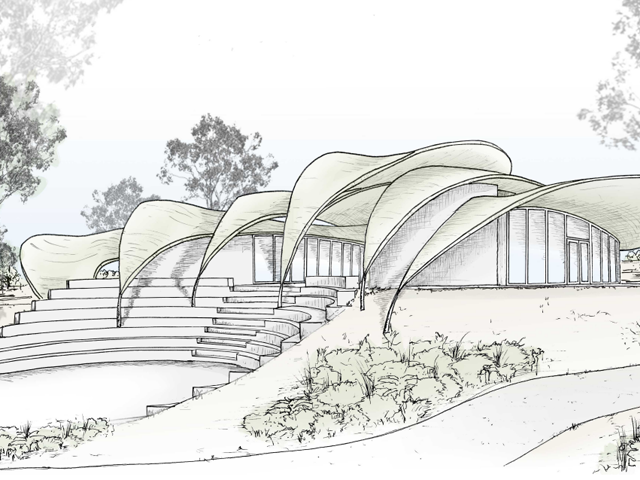MIXED-USE DEVELOPMENT MERGES SEA AND GREEN
31 Jan 2019
Perched on a hillside in Monaco, Studio Fuksas has revealed plans that will transform this coastal slice of paradise with a mixed-use development of cultural, commercial and public spaces across lushly landscaped terraces that embrace the sea.

Taking over the southernmost region of the principality of Monaco, in the ward of Fontvieille, this ambitious design by Studio Fuksas has been conceived as a “hill that connects the sea to the city”.
With the intention of reinvigorating the district and the port, the plan incorporates cultural, commercial and public spaces under one central tiered and layered structure. With curved lines and cantilevered terraces, the building evokes the topography of the ocean floor, complete with protruding coral. 
Using a range of colours to express the individual nature of each level through the floor, ceiling and furniture, Fuksas further encourages the design’s connection to the natural world and simultaneously ties it to the local environment.
Using red for the ground floor, the design reflects the colour of the tiles so prominent in the historic centre of Monaco. A first floor of sea blue references the nearby ocean, while the lavender hue of the second floor is a clear reminder of the lavender grown in abundance in the South of France. More earth-like tones are used on the third floor, with the ocher shade mirroring the buildings around it, and the grey used in the rooftop garden reminiscent of the cliffs of the côte d’azur region in which it sits. 
Retail spaces spread along the perimeter of the structure, covered and yet opening directly to the outside. The inwardly curving centre of the structure opens up each level to the landscape, leading down to a terraced area facing the sea that pulls nature directly into the sculpted space.
With so much of the structure facing the ocean, patrons are afforded scenic views across Monaco and out to sea from a variety of angles.
“The ecological aspect is one of the essential elements of the project, whose impact in the site allows to develop a ‘green corridor’ between the rock and the exotic garden,” explain the architects, who worked with landscape consultant Atelier Jean Mus on the concept. “The greening of the building introduces nature into the urban space, creating a new landscape up to the sea.” 
Images © Studio Fuksas

MORE NEWS

MASTERPLAN FOR INCLUSIVE, CLIMATE-RESILIENT COMMUNITY PARK IN LISMORE

WOOD CARVING WITH BRANDON KROON

MELBOURNE'S NEW PARK ON A FORMER LANDFILL SITE

STRIKING GOLD IN BALLARAT

HARNESSING THE POWER OF DESIGN TO TRANSFORM CITIES

