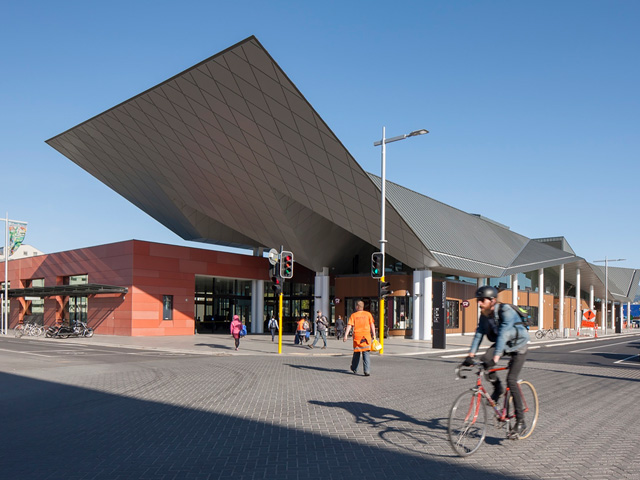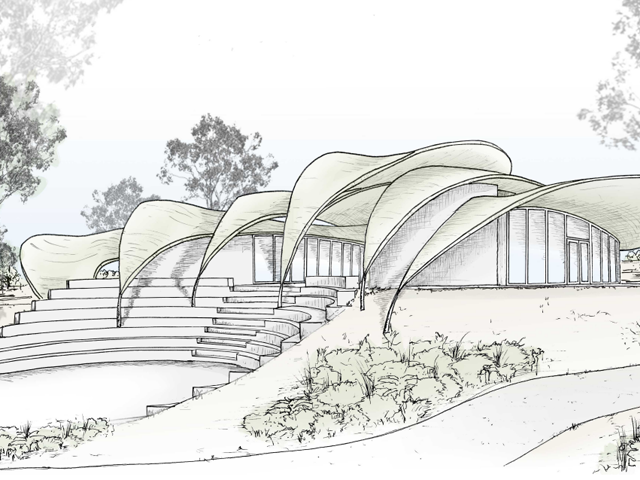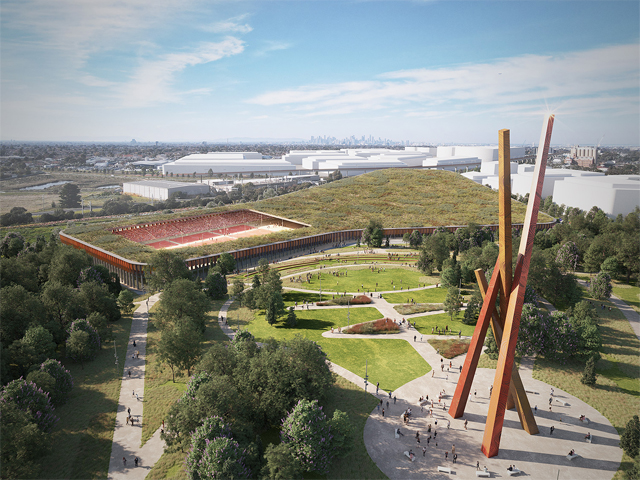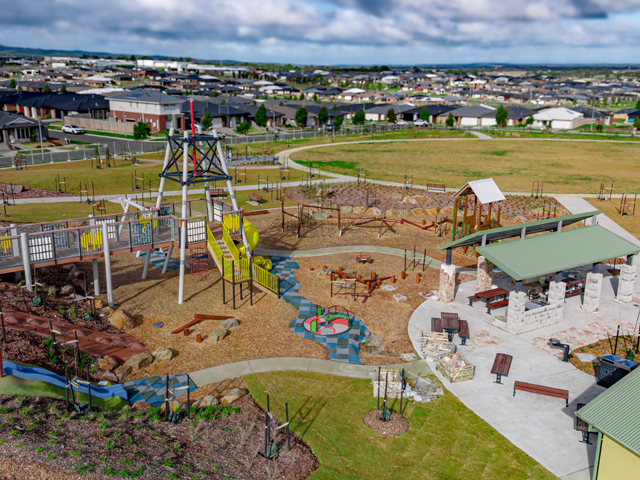NZ TRANSPORT HUB A NEW STANDARD
18 Jul 2016
The recently completed transport hub in Christchurch, New Zealand – the first major civic infrastructure completed after the 2011 earthquake – is setting new standards for civic design that enhances public user experience.

Transport interchanges have historically played a major role in the civic and economic vitality of a city. Recognising the importance of the new bus interchange as a catalyst for the revitalisation of the central city the interchange was one of the first anchor projects to be completed after the 2011 earthquake. As a vital part of the new civic infrastructure it needed to not only provide a highly efficient public transport hub but also help define the rebuilt city’s identity and public space experience.




Architectus won the commission in a competitive process and led the development of a compact inner city transport hub that put good urban design and pedestrian experience first whilst incorporating the operational requirements of over 1000 bus movements a day. The hub integrates buses, intercity coaches, taxis and cyclist as well as anticipating opportunities for future light rail.
A ‘L-shaped’ concourse was devised fronting both Colombo and Lichfield Streets with 16 bus bays arranged in a crescent shape on the interior of the site. To minimise the footprint of the bus apron a ‘reversing bus bay’ design was adopted. Extensive field testing with drivers and operators as well as state of the art bus management systems convinced all stakeholders that this unconventional approach was best for the project, enabling a concealed and secure bus apron as well as a contiguous and legible concourse that engages with the city.
The concourse is conceived as an extension of the city’s public realm. Materials used are the same inside and out and seating has been developed in the language of street furniture – detailed in concrete and solid timber.
Along Colombo Street four timber pods sit underneath the main roof. They deliver passenger amenity including cycle and luggage storage as well as retail and food outlets – all of which open to both the street and the concourse. Glazing provides a seamless transition between the two and allows views from the public realm through the concourse to the bus apron beyond.
The experience of the indoor environment is enhanced by providing a fully naturally ventilated environment – a challenge for an indoor space surrounded by diesel buses and two main road frontages. Bus bays with automatic sliding doors prevent passengers from straying onto the apron and in combination with localised air curtains prevent the ingress of toxic fumes. A combination of roof mounted wind catchers modelled on ancient Persian wind-towers and high level louvers on the street frontages draw outdoor air into the concourse. The passenger hall is tempered by hydronic underfloor heating powered through a groundwater heat pump system.
Form and materiality are influenced by Christchurch’s largely lost neo gothic architecture and remaining nearby brick buildings. This is evident in the folded roof geometry with its gables and large skylights which bring daylight into the space and create an internal volume inspired by the great transit halls of the past. A cultural narrative developed by local Rū nanga Ngāi Tūāhuriri based on themes of early Maori navigation is integrated into the building fabric.
The holistic design approach has resulted in a civic facility that integrates the local urban and cultural context with customer comfort and the requirements of bus operators to launch Christchurch into a new era of modern public transportation.
Images | Simon Devitt

MORE NEWS

JARRAHDALE TRAIL CENTRE TAKES DESIGN CUES FROM NATIVE FLORA

WOOD CARVING WITH BRANDON KROON

HARNESSING THE POWER OF DESIGN TO TRANSFORM CITIES

MELBOURNE'S NEW PARK ON A FORMER LANDFILL SITE

MASTERPLAN FOR INCLUSIVE, CLIMATE-RESILIENT COMMUNITY PARK IN LISMORE

