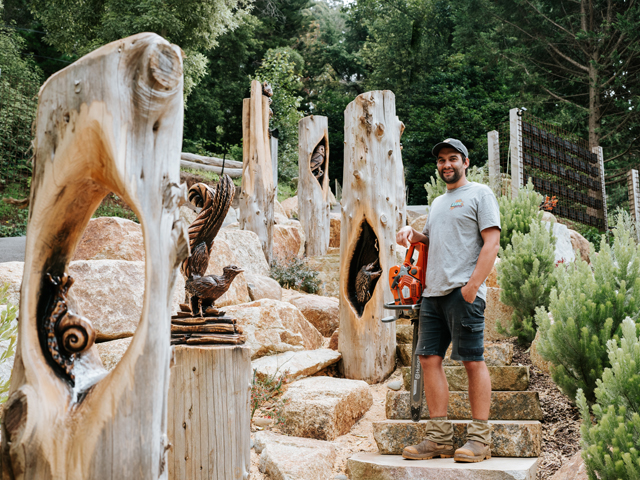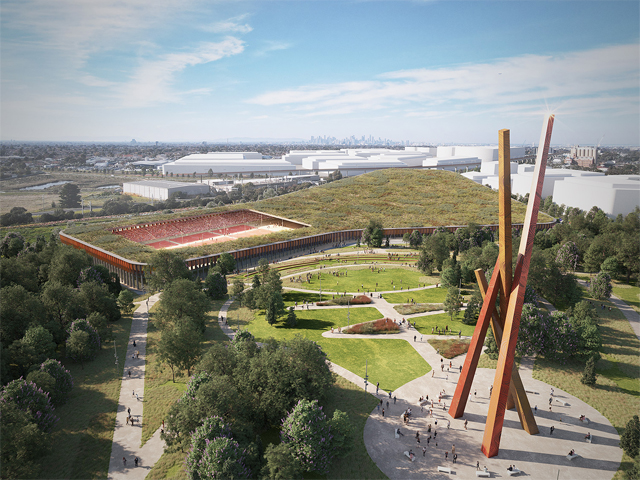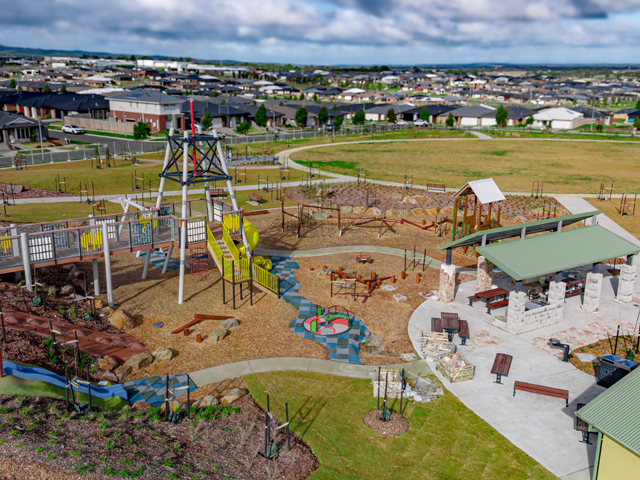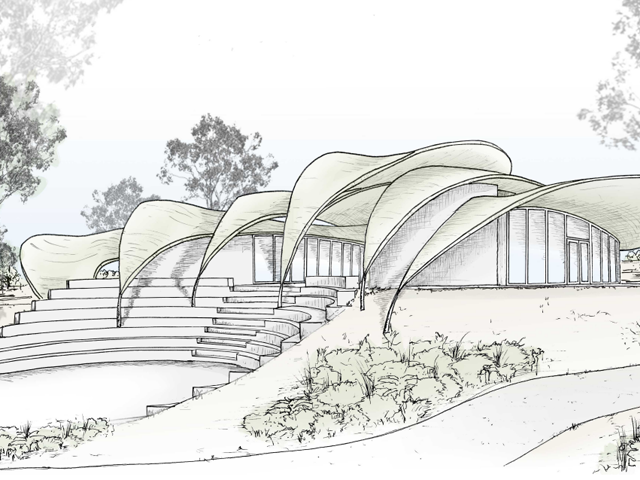ONE SYDNEY, ONE PARK
25 Oct 2017
HPG has announced the winning architects for new development project One Sydney Park, which will create a new space that encourages creative enterprises and local business

Developer HPG Australia has selected the winning design team for its $700 million mixed-used development in Alexandria: architects MHN Design Union (MHNDU) and Silvester Fuller for exterior architecture, Sue Barnsley for landscape design and Make Architect for interiors.
HPG Australia invited a host of local and international architectural firms and landscape designers to compete in a design competition for One Sydney Park. The winning architecture and design team was determined via a panel of industry stakeholders and representatives of the City of Sydney and HPG. 
The 2.1-hectare site, located at 205-225 Euston Road, is nestled within Sydney’s third-largest park, the 44-hectare Sydney Park. The master-planned development will comprise 400 apartments consisting of a mix of one-, two- and three-bedroom apartments, and two-storey garden terraces in addition to penthouse and sub-penthouse residences across eight individual buildings. 
HPG’s development director Barney Oros said the designs selected were chosen on the merit of their holistic approach to the new community, which will enhance the unique aspects of the site situated within a large-scale park.
“The winning architects have been selected based on their design vision which exceeded HPG’s expectations and presented a design of which any global city would be proud to boast, and yet is distinctly Australian. One Sydney Park will be delivered with innovation and finishes which will set a new benchmark for the inner-west market, if not Sydney,” Oros said. 
The winning design team, MHNDU, Silvester Fuller and Sue Barnsley released a statement on their design concept:
“One Sydney Park imagines the creation of a new park-side community. A place which will extend the ecology of the parkland and support a culture of creative enterprises and local business. The park is invited into the site as a folded, layered and diverse landscape with a new public plaza, connected to the park and complementary in its amenity. A recognition of the contextual diversity of this place has informed the architectural language, resulting in park-side buildings which feather at its edges, dissolving the boundary between building and landscape. A rare opportunity to rethink subterranean spaces has created an arrival level suffused with natural light, fresh air and a rich materiality. The volume of this space allowing for diverse uses and future flexibility.”

MORE NEWS

WOOD CARVING WITH BRANDON KROON

MELBOURNE'S NEW PARK ON A FORMER LANDFILL SITE

STRIKING GOLD IN BALLARAT

HARNESSING THE POWER OF DESIGN TO TRANSFORM CITIES

MASTERPLAN FOR INCLUSIVE, CLIMATE-RESILIENT COMMUNITY PARK IN LISMORE

