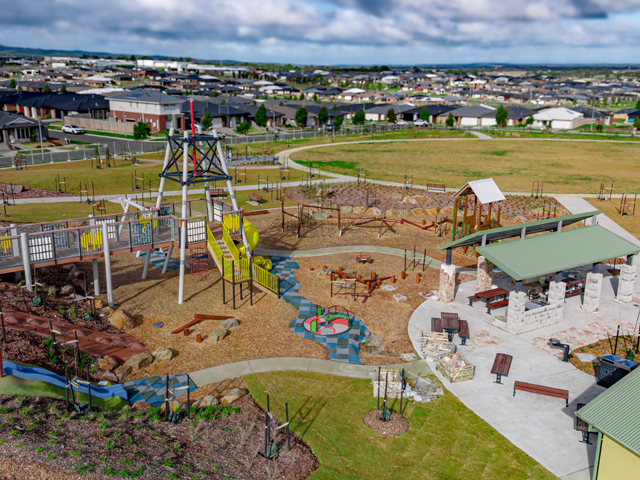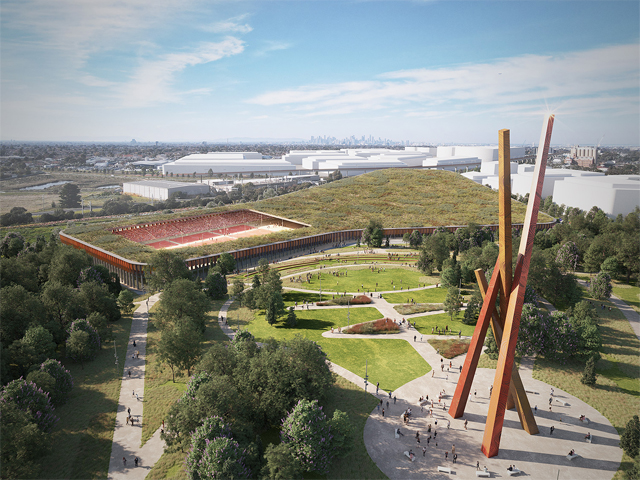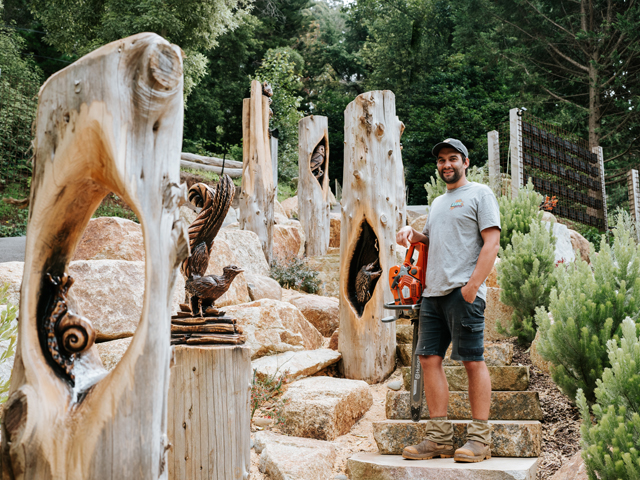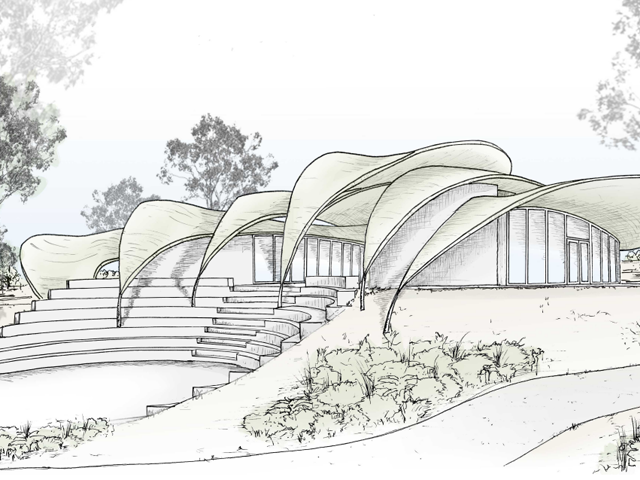PARRAMATTA SQUARE CIVIC BUILDING
06 Sep 2017
A development application has been lodged for a new $90 million civic building in Parramatta Square that will use innovative technology to create several public entertainment spaces.

After unveiling their plans in 2016, the collaborative design consortium made up of French firm Manuelle Gautrand Architecture and Australian firms DesignInc and Lacoste + Stevenson, have submitted their plans for 5 Parramatta Square for approval. The design consortium was accompanied by Aecom, Urbis, Niche, TTPP, WTP, Aver, Group DLA, iAccess, The Mack Group and Windtech, who helped deliver the proposal’s details.
The project will be owned and operated by Parramatta Council and will be home to core council functions, including council chambers and administration offices, meeting rooms, a library with associated learning areas, technology rooms, maker spaces, children areas, youth areas, audio visual collections as well as customer service points and amenities. 
According to the development application, the $90 million project will cover six-storeys and approximately 8000 square metres of floorspace. The building itself will be surrounded by a sloping glass façade on the southern side and a basement level with a partial mezzanine.
The plans embrace the existing Town Hall building, built in 1885, and are central to the overall theme of the development, which aims to link the past, present and future of Parramatta in its designs. The Indigenous history of the area will also be given a special place in the development. 
“Internally the two buildings, new and old, are physically connected through the former stage proscenium involving demolition of the former stage area,” the proposal said.
“To the north of the town hall auditorium the current kitchen wing will be demolished and at ground floor a new kitchen and public amenity areas will be added, as part of the new civic building and rising four levels above the ground plane – there are modifications to the town hall building to marry it with the new development and to connect it to the new public open spaces.”
The development plans aim to create a civic building that functions above and beyond what communities currently expect of their council buildings, according to Lacoste + Stevenson Director David Stevenson, the design team worked hard to ensure that public art was an essential component of the design. 
“The design team’s vision for public art at 5 Parramatta Square was to make Council’s civic facilities a canvas for artistic expression in a way we haven’t seen before in a public building in Australia,” Stevenson said.
The plans detail space for a collection of public artworks that run throughout the interior as well as throughout the outdoor public spaces. Technology will also work closely with the captivating artwork to enhance the entertainment aspect of the area. 
The façade of the building and parts of the building roof are set to become a digital screen for multimedia projection, opening up video, film and light work opportunities for performances and entertainment. The façade to level one will be glazed with an integrated LED screen with lines of LEDs which will be stretched along the whole south façade, from the existing town hall to the south-eastern corner. 

MORE NEWS

STRIKING GOLD IN BALLARAT

MASTERPLAN FOR INCLUSIVE, CLIMATE-RESILIENT COMMUNITY PARK IN LISMORE

MELBOURNE'S NEW PARK ON A FORMER LANDFILL SITE

WOOD CARVING WITH BRANDON KROON

HARNESSING THE POWER OF DESIGN TO TRANSFORM CITIES

