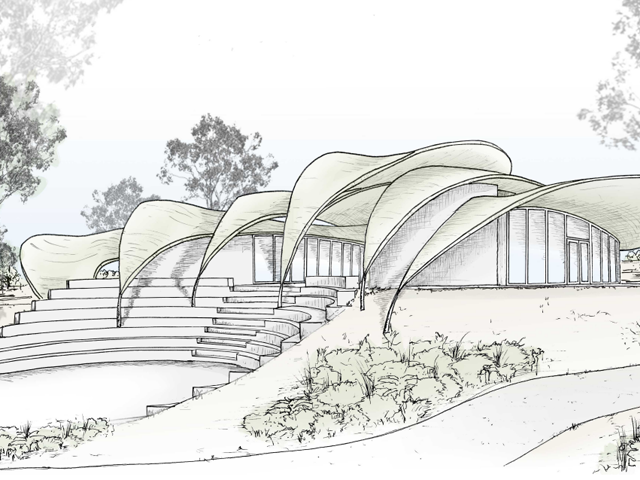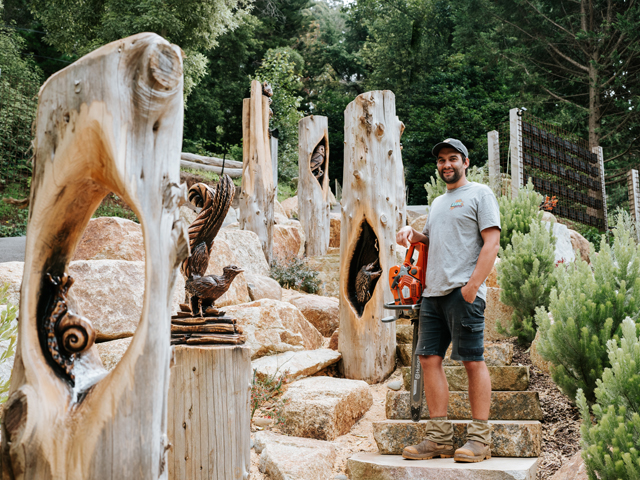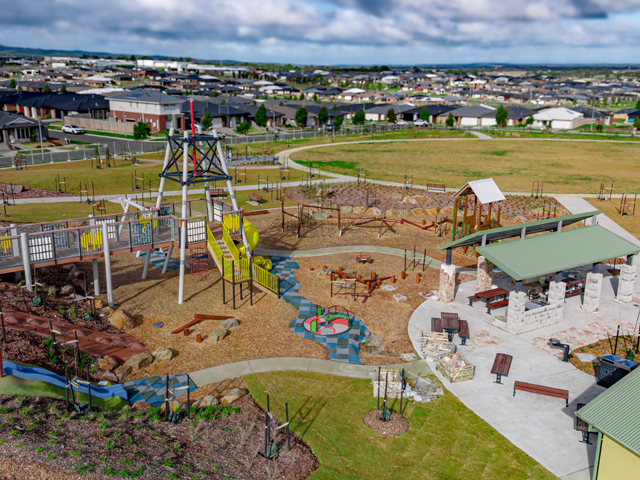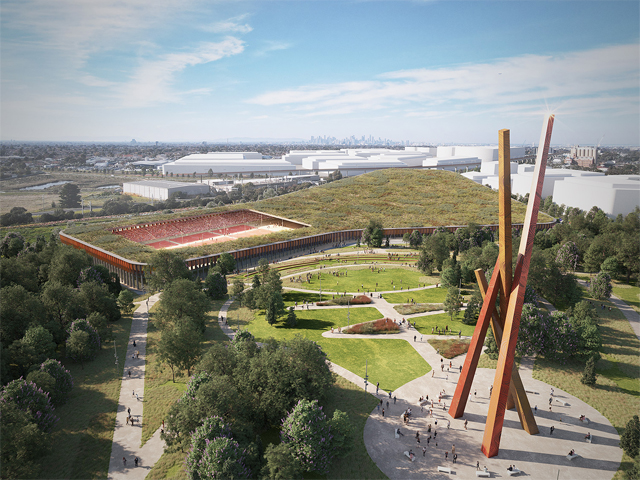PUBLIC PARK BRINGS GREEN TO MELBOURNE
27 Sep 2018
For the first time in 40 years, Melbourne will receive a brand new public park and community space. Inspired by the surrounding Melbourne landscape, Market Street Park introduces 1900 square metres of greenspace and will utilise biophilic design to create a thriving public precinct that activates walking and cycling in the area.

The park will be the first new public space since 1980 when City Square was developed and will sit adjacent to Cbus Property and ISPT’s new Collins Arch development. It will also connect to an additional 1750 square metres of public space within the Collins Arch precinct through a large public amphitheatre.
The design of Market Street by landscape architecture company Oculus draws on the history of Melbourne that is prevalent in the surrounding heritage buildings. “The park design is distinctly Melbourne, drawing on the materiality and history of the surrounding CBD streets and heritage buildings, incorporating elements of bluestone and sandstone,” explained Clair Martin, associate director of Oculus. The park will feature seating spaces, area for public events, improved public transport access and bluestone paths, inspired by the surrounding architecture. 
Public space will be created on the western side of the park with a bike lane created on the east side, while the rest of the space will feature a carriageway for traffic and parking.
The Collins Arch project will feature premium-grade office spaces, ground floor retail, a five-star hotel and new luxury apartments. “These design considerations will create a contemporary and functional public park that will benefit the overall wellbeing of the community and the city environment,” Cbus Property chief executive Adrian Pozzo said.
The park will be covered by a lush tree canopy - about 40 percent coverage according to Martin - and will feature a bubbling water wall, both of which will help to combat heat in the area. Biophilic design has been at the forefront of the plans for the park, with native gardens to be planted around the area and a key water feature installation that will naturally reflect light. The design is also inspired by particular places, such as the water feature that alludes to the Yarra River, and the bluestone paths that reference the natural location of the site. 
The design for the park also aims to promote sustainable practices, with minimal stormwater runoff and reused rainwater for irrigation.
“We have also planned for more colour and seasonality [in our flora choices], and this can be considered biophilic,” said Martin.
The new development is extremely necessary with the rapid increase in high-rise buildings in Melbourne. Parks now need to provide multiple functions at the same time, not only are they greenspaces that work to improve the engironment, but they are also public spaces that offer a place for people to visit and enjoy the outdoors.
“It’s hard to achieve intimacy in public space, [but that’s one of the things that] is needed in this part of the city,” Martin concluded. 
The park aims to be completed in 2020.

MORE NEWS

MASTERPLAN FOR INCLUSIVE, CLIMATE-RESILIENT COMMUNITY PARK IN LISMORE

JARRAHDALE TRAIL CENTRE TAKES DESIGN CUES FROM NATIVE FLORA

WOOD CARVING WITH BRANDON KROON

HARNESSING THE POWER OF DESIGN TO TRANSFORM CITIES

STRIKING GOLD IN BALLARAT

