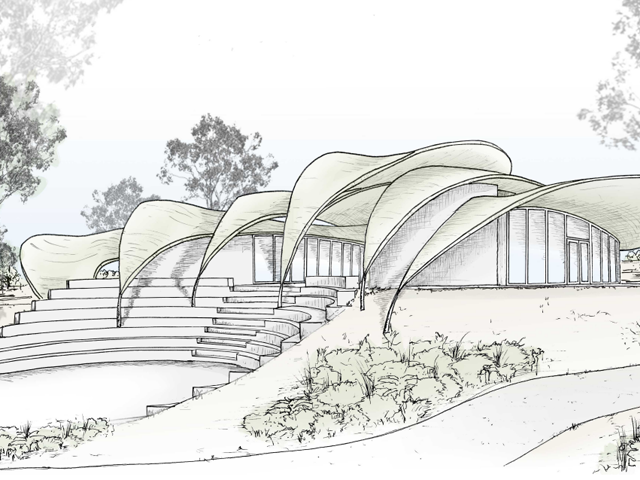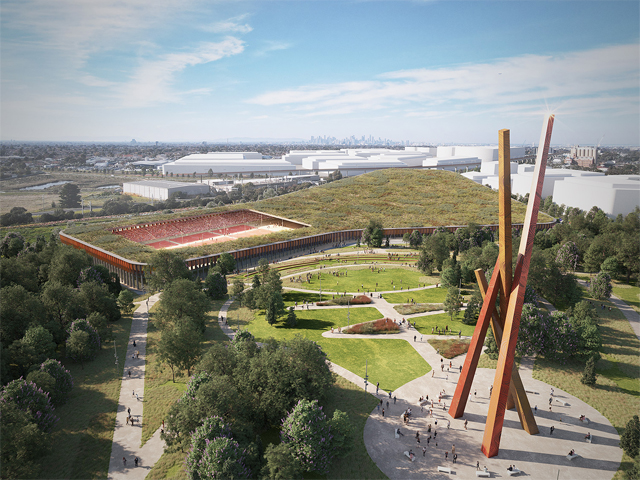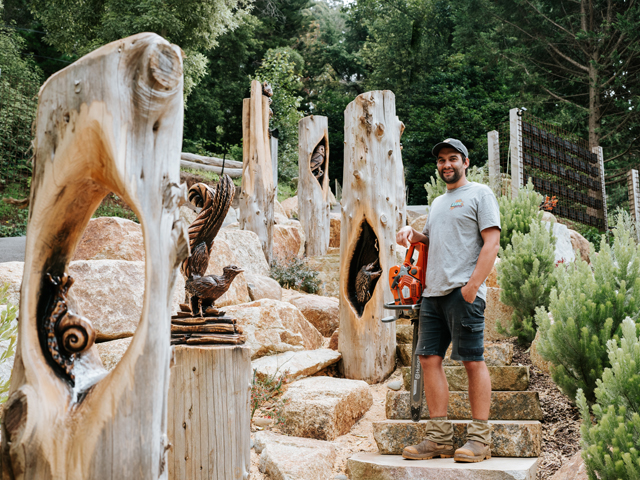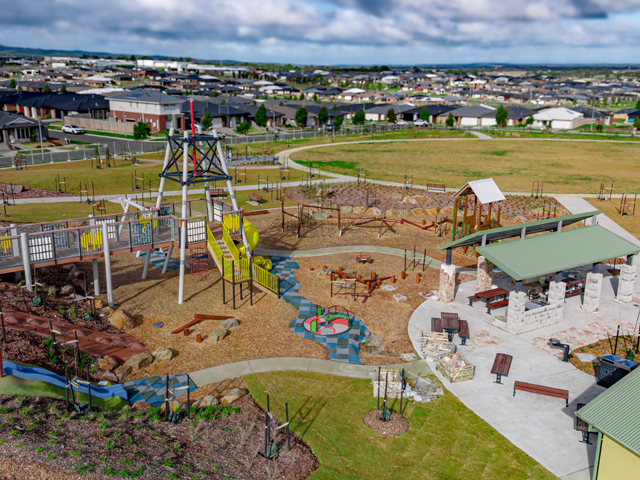REVITALISING TRADITIONAL JIADING WET MARKETS
18 Jul 2017
Architecture firm 100Architects has released a proposal for the west gate area of Jiading, Shanghai with multi-level elevated public space infrastructure that aims to bring the sense of community back to this public forum.

It was reported by the Shanghai based team at 100Architects that the area occupied by a local wet street market in the area of Jiading, Shanghai has slowly been losing the communal and cultural relevance of previous years. The team has thus created a new proposal that intends to revitalise the areas cultural heritage, inject commercial activity into the space and bring the community back to an area teeming with cultural significance.
The designs realised from 100Architects has aimed to identify and then incorporate the cultural DNA of Jiading, passing along the heritage of the space to new generations through the inclusion of traditional craftsmanship alongside modern design features. 
The proposal aims to preserve several significant key buildings as a homage to the previous history of the area. In addition to these historic buildings, several original streets, pathways and materials will be preserved and incorporated into modern infrastructure.
Next, modernising the space without compromising on the current urban environment will see the inclusion of several patio’s and elevated walkways that open views of and interaction with the areas waterfront. 
The elevation of the walkway will allow for the increase in retail, commercial and cultural spaces will allow for multi-level engagement for performances and people watching in the space. This is described by the firm’s website as “an aesthetical and a commercial strategic improvement.” 
Finally, the inclusion of several striking public space elements at ground level will create informal gathering spaces for users. Several mezzanine seating platforms act as a space to enjoy daily picnic lunches from the food sellers, as small performance space, and most importantly as meeting places. 
The designs show bright tones of red timber, an auspicious colour for the community, used in the multi-level decking that carve out a range of spaces for small or large groups to gather and sit. There are also a series of timber latticed structures that house seating for semi-private gatherings.
Such elements have been included by the design team with the hope that such features will encourage social interactions, contact and relationships among people. As the website describes “A place to talk, teach, learn, and rest.”

MORE NEWS

MASTERPLAN FOR INCLUSIVE, CLIMATE-RESILIENT COMMUNITY PARK IN LISMORE

JARRAHDALE TRAIL CENTRE TAKES DESIGN CUES FROM NATIVE FLORA

HARNESSING THE POWER OF DESIGN TO TRANSFORM CITIES

MELBOURNE'S NEW PARK ON A FORMER LANDFILL SITE

WOOD CARVING WITH BRANDON KROON

