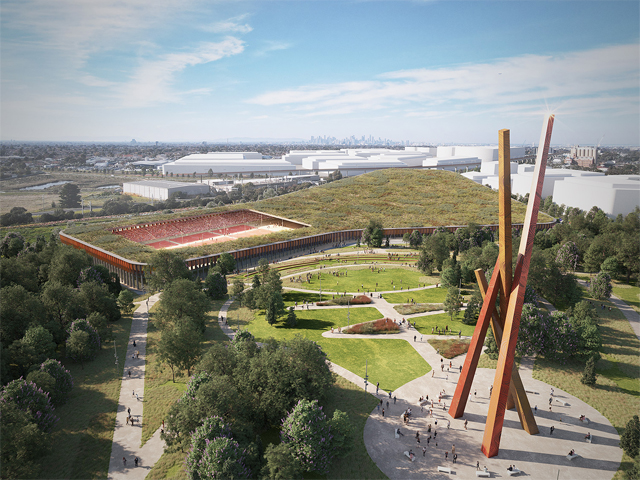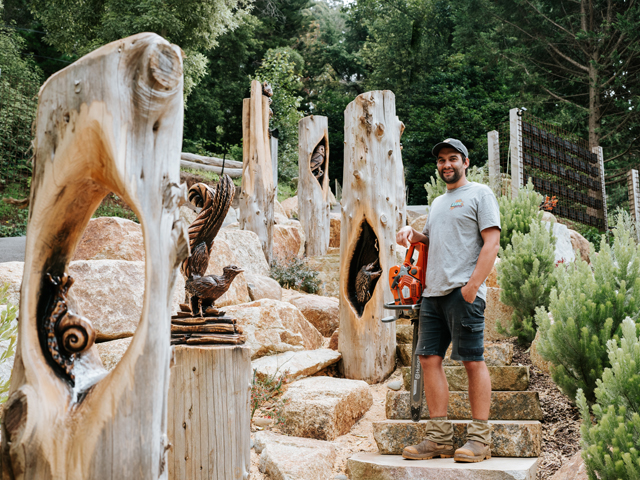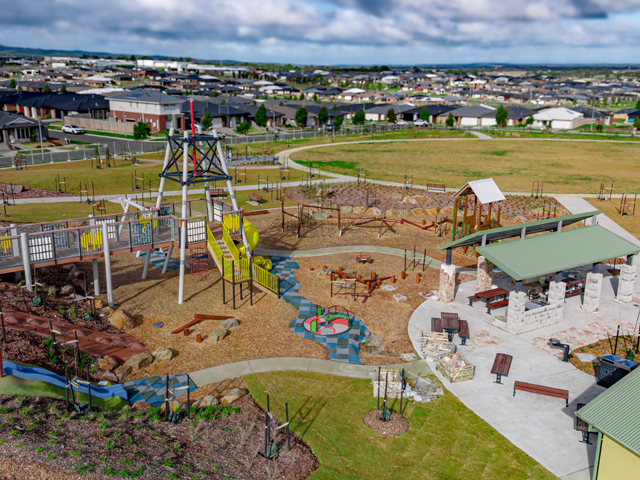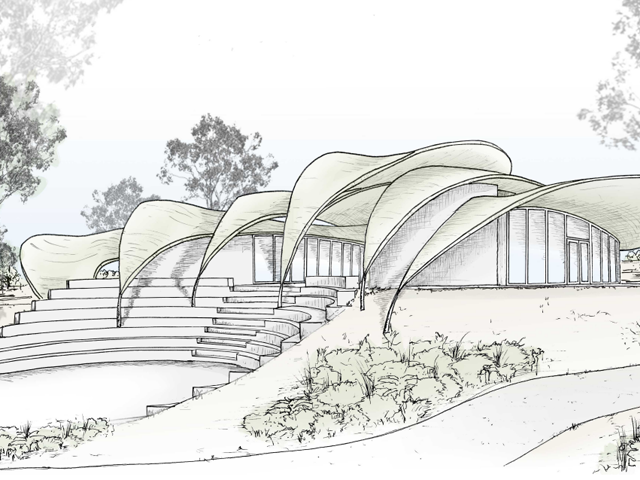RIVERFRONT MASTERPLAN FOR VIENNA
30 Mar 2016
A new masterplan for Vienna’s riverside region will create more usable public space in an area traditionally avoided due to the challenges created by unique climatic conditions along the Danube.

A collaborative design for a new masterplan in Austria’s capital city of Vienna has been submitted as part of an international design competition. The proposed design by architectural practices AZPML and SHARE Architects, together with YEWO Landscapes, proposes a development that will extend along the banks of the Danube and connect with the Copa Cagrana area.



Copa Cagrana, a public space replete with bars, restaurants and shops, is a long, narrow island in central Vienna that sits between the Danube River and the New Danube waterway. The proposed design will unite this area with the city and create more entertainment and engagement space in this picturesque and popular European city.
Challenges to the proposed site along the riverfront include heavy winds and periodic floods. In the past, these challenges have inhibited development of the urban landscape in the riverfront area. In order to circumvent the climatic deterrents the new masterplan will incorporate additional features that will create livable micro-climates, negating the issues of wind exposure and seasonal flooding and making the space more useable throughout the year.
The design will feature elements that harmoniously sit in a layered plan ordered to suit the needs of the environment. A series of three platforms that form the new space are connected via a collection of ramps, stairways and mechanical elements. Sitting 2m above the waterline will stand a band of leisure-oriented facilities that are designed to withstand the threat of flooding. Materials of a resilient nature will be used to pave the area and be combined with urban infrastructure of a durable nature.
Above this a range of greenery, including evergreen trees and plantings will be placed to serve as a wind break along the river. Large amounts of soil will be included in order to encourage the retention of rainwater and humidify the air. It is at this level that retail outlets will be placed.
The furthest level of the development along the waterfront will consist of a series of multi-storey buildings that will offer an additional layer of density to the waterfront. This area provides the infrastructure for people and services in protected spaces, with semi-closed zones offering a defense against strong winds.

MORE NEWS

MELBOURNE'S NEW PARK ON A FORMER LANDFILL SITE

WOOD CARVING WITH BRANDON KROON

HARNESSING THE POWER OF DESIGN TO TRANSFORM CITIES

STRIKING GOLD IN BALLARAT

JARRAHDALE TRAIL CENTRE TAKES DESIGN CUES FROM NATIVE FLORA

